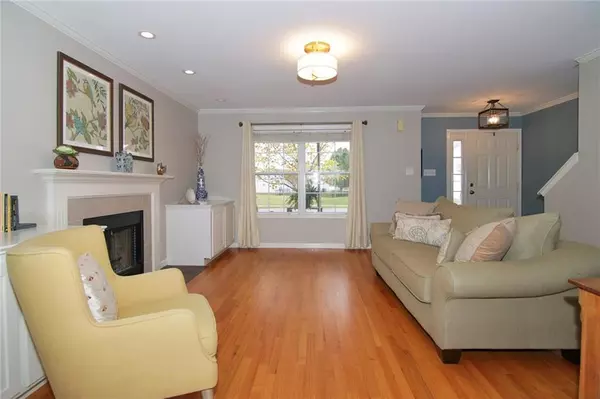$289,000
$289,000
For more information regarding the value of a property, please contact us for a free consultation.
19244 Golden Meadow WAY Noblesville, IN 46060
4 Beds
3 Baths
2,848 SqFt
Key Details
Sold Price $289,000
Property Type Single Family Home
Sub Type Single Family Residence
Listing Status Sold
Purchase Type For Sale
Square Footage 2,848 sqft
Price per Sqft $101
Subdivision Meadows Knoll
MLS Listing ID 21739124
Sold Date 01/15/21
Bedrooms 4
Full Baths 2
Half Baths 1
HOA Fees $31/ann
Year Built 2000
Tax Year 2019
Lot Size 0.360 Acres
Acres 0.36
Property Description
CHECK OUT THE 3D TOUR! Covered front porch leads inside to 4 bedrooms, 2.5 baths, 2848 sq ft of living space, finished basement AND fireplace, on a large .36 acre lot! Roof and HVAC less than 2 years old! All bedrooms are generously sized & ALL have walk-in closets! Master suite includes an extra long vanity with double sinks. Laundry room upstairs. L-shaped kitchen with center butcher-block island has tile backsplash, pantry, & appliances stay! French doors lead to the outside: big fenced in yard, fire-pit, large concrete patio perfect for cookouts, storage shed AND no back-yard neighbors, just a field! Rear concrete patio NEW in 2020! Seller is open to painting kitchen cabinets & walls with acceptable offer. Home warranty included.
Location
State IN
County Hamilton
Rooms
Basement Finished, Partial
Kitchen Center Island, Pantry
Interior
Interior Features Attic Access, Walk-in Closet(s), Hardwood Floors
Heating Forced Air
Cooling Central Air
Fireplaces Number 1
Fireplaces Type Living Room, Woodburning Fireplce
Equipment Not Applicable
Fireplace Y
Appliance Dishwasher, Kit Exhaust, Microwave, Gas Oven, Refrigerator
Exterior
Exterior Feature Barn Mini, Driveway Concrete, Fence Full Rear, Fire Pit
Parking Features Attached
Garage Spaces 2.0
Building
Lot Description Irregular, Sidewalks, Street Lights, Tree Mature
Story Two
Foundation Concrete Perimeter, Crawl Space
Sewer Sewer Connected
Water Public
Architectural Style TraditonalAmerican
Structure Type Vinyl With Brick
New Construction false
Others
HOA Fee Include Insurance,Maintenance,ParkPlayground,Pool,Snow Removal
Ownership MandatoryFee
Read Less
Want to know what your home might be worth? Contact us for a FREE valuation!

Our team is ready to help you sell your home for the highest possible price ASAP

© 2024 Listings courtesy of MIBOR as distributed by MLS GRID. All Rights Reserved.





