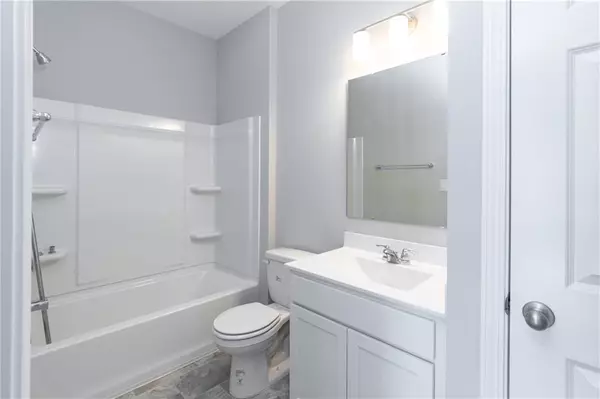$301,445
$299,990
0.5%For more information regarding the value of a property, please contact us for a free consultation.
17174 Cole Evans DR Noblesville, IN 46060
3 Beds
3 Baths
2,127 SqFt
Key Details
Sold Price $301,445
Property Type Single Family Home
Sub Type Single Family Residence
Listing Status Sold
Purchase Type For Sale
Square Footage 2,127 sqft
Price per Sqft $141
Subdivision Millers Walk
MLS Listing ID 21721830
Sold Date 01/28/21
Bedrooms 3
Full Baths 3
HOA Fees $80/ann
Year Built 2020
Tax Year 2019
Lot Size 5,662 Sqft
Acres 0.13
Property Description
Millers Walk is a peaceful, tree-lined community that offers convenience to shopping, dining and thoroughfares. Enjoy living a low-maintenance lifestyle in the open-concept Tuscany home boasting 3 large bedrooms, loft space and 3 bathrooms. The sunny morning room adjacent to the kitchen offers a convenient space for dining, hobbies or reading a book. The kitchen is a chef’s dream with large island, upgraded white cabinets and Quartz counters. Other coveted features include stained railing with iron spindles, finished garage and fully sodded yard. Schedule an appointment to tour our model home today to see the spaciousness of this new construction home.
Location
State IN
County Hamilton
Rooms
Kitchen Breakfast Bar, Center Island, Pantry WalkIn
Interior
Interior Features Attic Access, Cathedral Ceiling(s), Walk-in Closet(s), Screens Complete
Cooling Central Air
Equipment Smoke Detector, Programmable Thermostat
Fireplace Y
Appliance Dishwasher, ENERGY STAR Qualified Appliances, Disposal, LndryCnUnt, Microwave, Gas Oven
Exterior
Exterior Feature Driveway Concrete
Parking Features Attached
Garage Spaces 2.0
Building
Lot Description Curbs, Sidewalks, Street Lights, Wooded
Story 1 Leveland + Loft
Foundation Concrete Perimeter
Sewer Sewer Connected
Water Public
Architectural Style Arts&Crafts/Craftsman, Ranch
Structure Type Cement Siding,Stone
New Construction true
Others
HOA Fee Include Insurance,Lawncare,Maintenance Grounds,Management,Snow Removal
Ownership MandatoryFee
Read Less
Want to know what your home might be worth? Contact us for a FREE valuation!

Our team is ready to help you sell your home for the highest possible price ASAP

© 2024 Listings courtesy of MIBOR as distributed by MLS GRID. All Rights Reserved.





