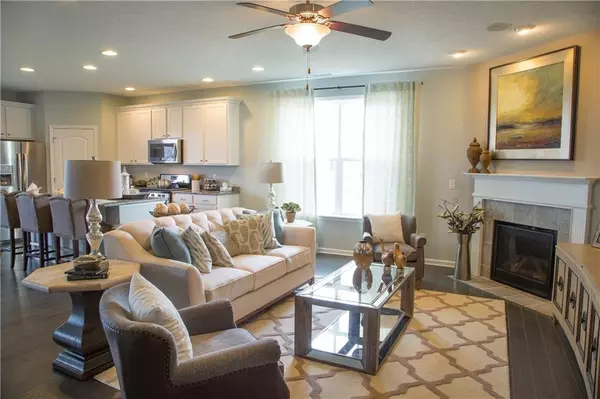$288,440
$287,990
0.2%For more information regarding the value of a property, please contact us for a free consultation.
17084 Cole Evans DR Noblesville, IN 46060
3 Beds
3 Baths
1,959 SqFt
Key Details
Sold Price $288,440
Property Type Single Family Home
Sub Type Single Family Residence
Listing Status Sold
Purchase Type For Sale
Square Footage 1,959 sqft
Price per Sqft $147
Subdivision Millers Walk
MLS Listing ID 21711165
Sold Date 09/24/20
Bedrooms 3
Full Baths 3
HOA Fees $80/ann
Year Built 2020
Tax Year 2019
Lot Size 6,098 Sqft
Acres 0.14
Property Description
Unbelievable low-maintenance, new construction home will be ready this Fall. Spectacular kitchen with 42” upper cabinets with crown molding, tile backsplash and Quartz counters. Main level living with split bedrooms on the first floor and additional bedroom, loft and bathroom upstairs for guests or family. Striking interior features include upgraded carpet, vinyl plank flooring, ceramic tile master shower, and stair railing overlooking 2-story foyer You cannot build this home with all the upgrades for the same price! Make this home yours by reserving a showing of our model home with the same layout today!
Location
State IN
County Hamilton
Rooms
Kitchen Center Island, Pantry WalkIn
Interior
Interior Features Raised Ceiling(s), Walk-in Closet(s), Screens Complete, Windows Vinyl
Heating Forced Air
Cooling Central Air
Equipment Network Ready, Multiple Phone Lines, Smoke Detector, Programmable Thermostat
Fireplace Y
Appliance Dishwasher, Disposal, Microwave, Gas Oven
Exterior
Exterior Feature Driveway Concrete
Parking Features Attached
Garage Spaces 2.0
Building
Lot Description Curbs, Sidewalks, Street Lights, Tree Mature, Wooded
Story 1 Leveland + Loft
Foundation Concrete Perimeter, Slab
Sewer Sewer Connected
Water Public
Architectural Style TraditonalAmerican
Structure Type Brick,Cement Siding
New Construction true
Others
HOA Fee Include Association Builder Controls,Entrance Common,Insurance,Lawncare,Maintenance Grounds,Maintenance,Management,Snow Removal
Ownership MandatoryFee
Read Less
Want to know what your home might be worth? Contact us for a FREE valuation!

Our team is ready to help you sell your home for the highest possible price ASAP

© 2024 Listings courtesy of MIBOR as distributed by MLS GRID. All Rights Reserved.





