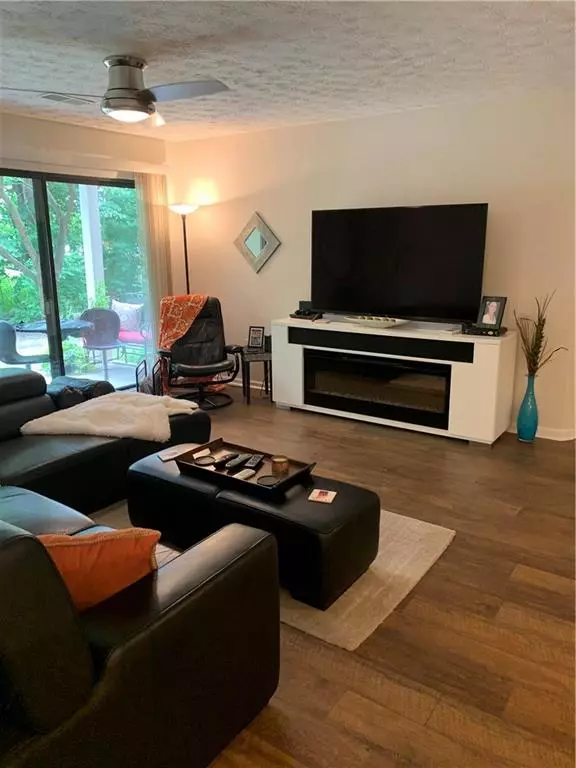$204,000
$205,900
0.9%For more information regarding the value of a property, please contact us for a free consultation.
11760 Glenbrook CT #104 Carmel, IN 46032
2 Beds
2 Baths
1,379 SqFt
Key Details
Sold Price $204,000
Property Type Condo
Sub Type Condominium
Listing Status Sold
Purchase Type For Sale
Square Footage 1,379 sqft
Price per Sqft $147
Subdivision Lenox Trace
MLS Listing ID 21730832
Sold Date 09/10/20
Bedrooms 2
Full Baths 2
HOA Fees $279/mo
Year Built 1993
Tax Year 2019
Property Description
This condo is totally remodeled with a location that is spectacular and very private at the end corner unit in the woods on Glenbrook Ct. The kitchen is totally remodeled with beautiful Maple Shenandoah Cabinets, matte white quartz counters, stainless steel appliances and a lots of cabinets and pantry. The baths have been remodeled with quartz counters, ceramic floors an cabinets. Formal living room and dining room have beautiful light fixtures. All closets are wonderful California Closets and would be anyone's dream to own and use. The view from any window is so private and serene, and colorful. Near to the pool, clubhouse, tennis court and workout room. This condo s one of a kind for sure!!! It will go fast!!
Location
State IN
County Hamilton
Rooms
Kitchen Kitchen Updated, Pantry
Interior
Interior Features Walk-in Closet(s), Handicap Accessible Interior, Screens Complete, Storms Complete, Window Metal
Heating Forced Air
Cooling Central Air
Fireplaces Type Living Room
Equipment Intercom, Smoke Detector
Fireplace Y
Appliance Electric Cooktop, Dishwasher, Dryer, Disposal, Microwave, Electric Oven, Refrigerator, Washer
Exterior
Exterior Feature Clubhouse, Driveway Asphalt, Exterior Handicap Accessible, Irrigation System
Garage Detached
Garage Spaces 1.0
Building
Lot Description Corner, Curbs, Street Lights, Tree Mature, Wooded
Story One
Foundation Slab
Sewer Sewer Connected
Water Public
Architectural Style Contemporary, Ranch
Structure Type Brick,Other
New Construction false
Others
HOA Fee Include Entrance Common,Exercise Room,Insurance,Lawncare,Maintenance,Pool,Management,Snow Removal,Tennis Court(s),Trash
Ownership MandatoryFee
Read Less
Want to know what your home might be worth? Contact us for a FREE valuation!

Our team is ready to help you sell your home for the highest possible price ASAP

© 2024 Listings courtesy of MIBOR as distributed by MLS GRID. All Rights Reserved.





