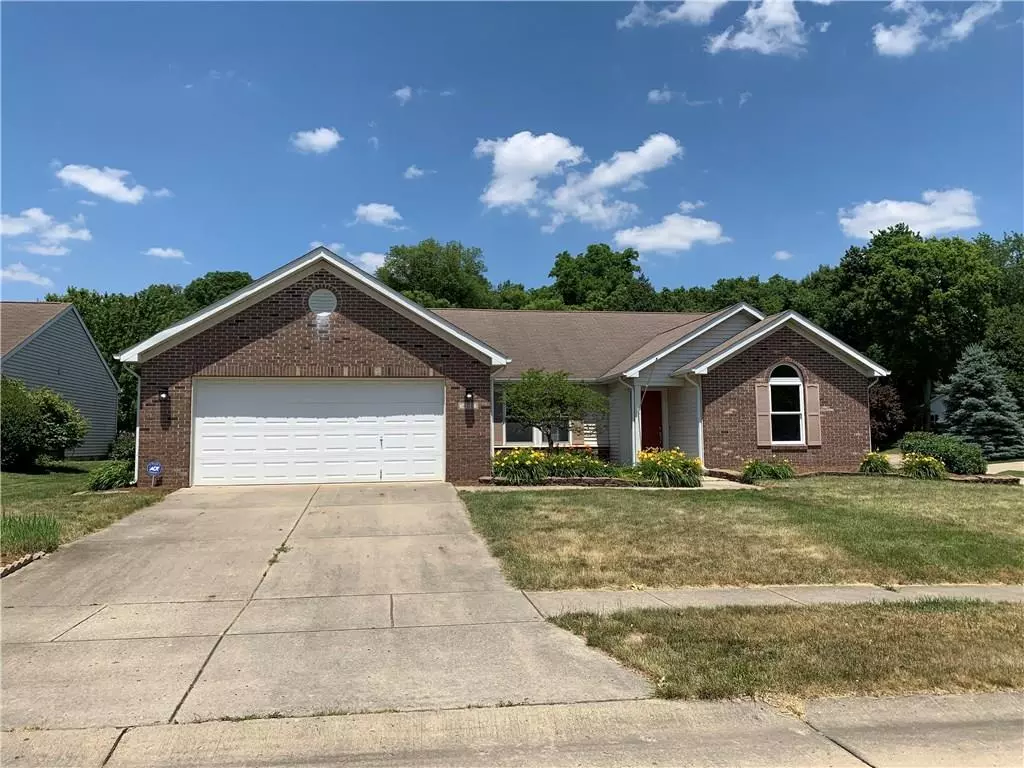$202,500
$205,000
1.2%For more information regarding the value of a property, please contact us for a free consultation.
400 Buckingham DR Lafayette, IN 47909
3 Beds
2 Baths
2,066 SqFt
Key Details
Sold Price $202,500
Property Type Single Family Home
Sub Type Single Family Residence
Listing Status Sold
Purchase Type For Sale
Square Footage 2,066 sqft
Price per Sqft $98
Subdivision No Subdivision
MLS Listing ID 21719454
Sold Date 08/03/20
Bedrooms 3
Full Baths 2
Year Built 1999
Tax Year 2019
Lot Size 0.260 Acres
Acres 0.26
Property Description
One owner, lovingly cared for home on the south side of Lafayette. Over 2000 sq ft with custom features like vaulted ceilings, gas fireplace w/brick hearth, and den with french doors. Many new updates such as great room flooring, fresh paint, new door hardware, light fixtures, exterior door, and more. Galley kitchen that is bright and airy from the natural light that comes in through the skylight. Breakfast nook with doors leading out to the concrete patio. Master suite with a spacious bathroom. Walk in shower, whirlpool tub, and dual vanity sinks. Split bedroom floor plan. All 3 bedrooms have walk-in closets. Fresh landscaping surrounds this home situated on a 1/4 acre lot.
Location
State IN
County Tippecanoe
Rooms
Kitchen Kitchen Eat In, Pantry
Interior
Interior Features Attic Access, Vaulted Ceiling(s), Windows Vinyl, Wood Work Stained
Heating Forced Air
Cooling Central Air, Ceiling Fan(s)
Fireplaces Number 1
Fireplaces Type Gas Log, Great Room
Equipment Satellite Dish No Controls, Security Alarm Rented, Water-Softener Owned
Fireplace Y
Appliance Dishwasher, Dryer, MicroHood, Electric Oven, Refrigerator, Washer
Exterior
Exterior Feature Driveway Concrete
Garage Attached
Garage Spaces 2.0
Building
Lot Description Corner, Curbs, Sidewalks
Story One
Foundation Slab
Sewer Sewer Connected
Water Public
Architectural Style Ranch
Structure Type Brick,Vinyl Siding
New Construction false
Others
Ownership NoAssoc
Read Less
Want to know what your home might be worth? Contact us for a FREE valuation!

Our team is ready to help you sell your home for the highest possible price ASAP

© 2024 Listings courtesy of MIBOR as distributed by MLS GRID. All Rights Reserved.





