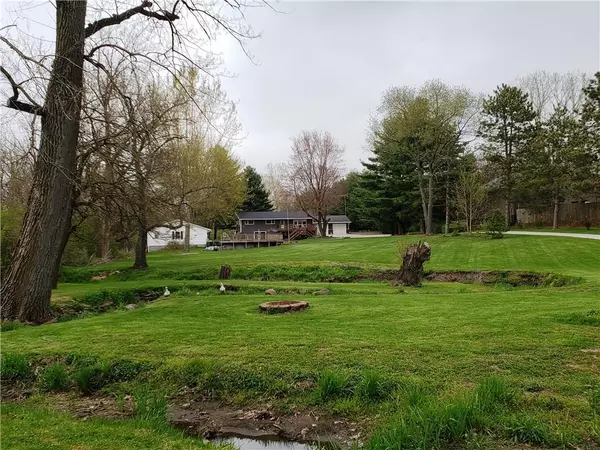$350,000
$389,900
10.2%For more information regarding the value of a property, please contact us for a free consultation.
332 E 800 S Lafayette, IN 47909
5 Beds
3 Baths
3,000 SqFt
Key Details
Sold Price $350,000
Property Type Single Family Home
Sub Type Single Family Residence
Listing Status Sold
Purchase Type For Sale
Square Footage 3,000 sqft
Price per Sqft $116
Subdivision No Subdivision
MLS Listing ID 21706629
Sold Date 06/10/20
Bedrooms 5
Full Baths 3
Year Built 1972
Tax Year 2019
Lot Size 4.980 Acres
Acres 4.98
Property Description
You name it .. it's here. Peaceful privacy. Swimming pool. creek, woods, trails, two garages. Nearly 5 acres for tons of fun. This fantastic home is updated and move in ready. Open concept kitchen/ great room combo on the upper level. Three bedrooms including the master suite are located on this level. The sensational sun room completes the upper level. Downstairs you will find an additional kitchen, rec room, and living room. Also, two other bedrooms. Walk out to the patio from down there or onto a deck on the upper level. Great separate living spaces throughout. This home is also the best for entertaining. Check it out and enjoy all it has to offer.
Location
State IN
County Tippecanoe
Rooms
Basement Walk Out, Egress Window(s)
Kitchen Breakfast Bar, Center Island, Kitchen Eat In, Kitchen Updated
Interior
Interior Features Attic Access, Walk-in Closet(s), Hardwood Floors, Windows Vinyl, Wood Work Painted
Heating Forced Air, See Remarks
Cooling Central Air
Equipment Water Purifier, Water-Softener Owned
Fireplace Y
Appliance Electric Cooktop, Dishwasher, Dryer, Disposal, Microwave, Electric Oven, Bar Fridge, Refrigerator, Washer, Wine Cooler
Exterior
Exterior Feature Driveway Concrete, Above Ground Pool
Garage Attached, Detached, Multiple Garages
Garage Spaces 4.0
Building
Lot Description Creek On Property, Rural No Subdivision, Tree Mature, Wooded
Story Two
Foundation Block
Sewer Private Sewer
Water Well
Architectural Style Multi-Level
Structure Type Vinyl Siding
New Construction false
Others
Ownership NoAssoc
Read Less
Want to know what your home might be worth? Contact us for a FREE valuation!

Our team is ready to help you sell your home for the highest possible price ASAP

© 2024 Listings courtesy of MIBOR as distributed by MLS GRID. All Rights Reserved.





