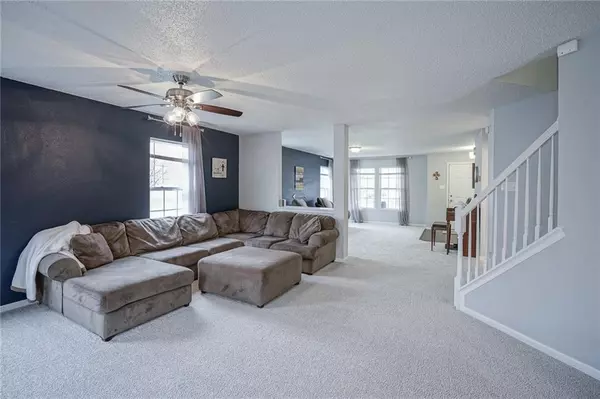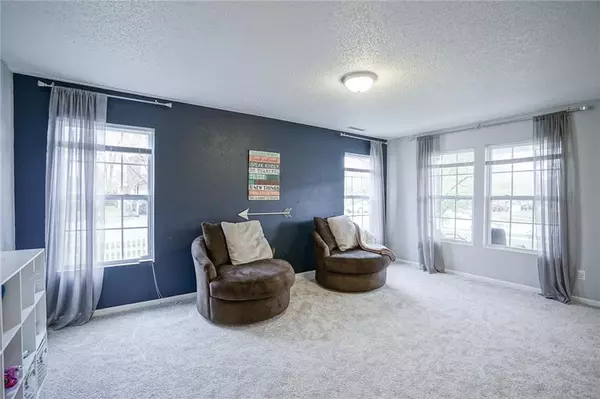$246,000
$240,000
2.5%For more information regarding the value of a property, please contact us for a free consultation.
15331 Clear ST Noblesville, IN 46060
4 Beds
3 Baths
2,590 SqFt
Key Details
Sold Price $246,000
Property Type Single Family Home
Sub Type Single Family Residence
Listing Status Sold
Purchase Type For Sale
Square Footage 2,590 sqft
Price per Sqft $94
Subdivision Reflections At Cumberland
MLS Listing ID 21706580
Sold Date 06/12/20
Bedrooms 4
Full Baths 2
Half Baths 1
HOA Fees $20/ann
Year Built 2004
Tax Year 2019
Lot Size 7,840 Sqft
Acres 0.18
Property Description
This spacious Noblesville home is move-in ready! Desirable neighborhood and schools mean this will not last! Enjoy updates throughout! Downstairs you will find a wood burning fireplace and all new flooring. A timeless updated kitchen includes; granite countertops, new kitchen sink & faucets as well as a modern backsplash to finish up this spectacular kitchen! Head upstairs to find four bedrooms including a spacious master suite and bonus room! Enjoy completely remodeled bathrooms including custom tile shower in the master. Get ready to enjoy the patio with a beautiful fenced in yard, backed up to the community park, giving this lot a country feel in a city space. This is the Noblesville home you have been searching for!
Location
State IN
County Hamilton
Rooms
Kitchen Kitchen Eat In, Kitchen Updated
Interior
Interior Features Attic Access, Attic Pull Down Stairs, Walk-in Closet(s), Screens Complete, Wood Work Painted
Heating Forced Air
Cooling Central Air, Ceiling Fan(s)
Fireplaces Number 1
Fireplaces Type Family Room, Woodburning Fireplce
Equipment Smoke Detector
Fireplace Y
Appliance Electric Cooktop, Dishwasher, Dryer, Disposal, MicroHood, Electric Oven, Refrigerator, Washer
Exterior
Exterior Feature Driveway Concrete, Fence Partial
Parking Features Attached
Garage Spaces 2.0
Building
Lot Description Corner, Rural In Subdivision, Tree Mature
Story Two
Foundation Slab
Sewer Sewer Connected
Water Public
Architectural Style TraditonalAmerican
Structure Type Vinyl Siding
New Construction false
Others
HOA Fee Include Entrance Common,Maintenance,ParkPlayground
Ownership MandatoryFee
Read Less
Want to know what your home might be worth? Contact us for a FREE valuation!

Our team is ready to help you sell your home for the highest possible price ASAP

© 2024 Listings courtesy of MIBOR as distributed by MLS GRID. All Rights Reserved.





