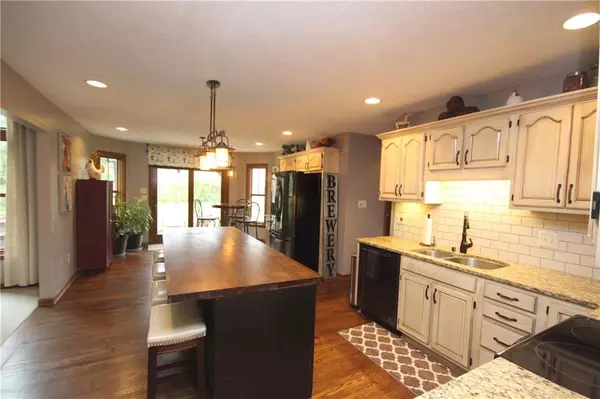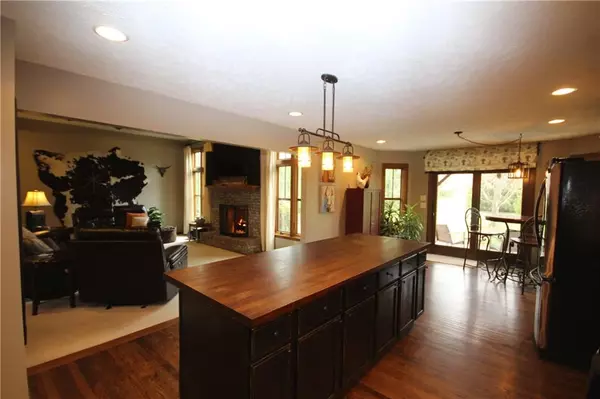$372,000
$374,600
0.7%For more information regarding the value of a property, please contact us for a free consultation.
1844 Water Oak CT Avon, IN 46123
3 Beds
3 Baths
3,068 SqFt
Key Details
Sold Price $372,000
Property Type Single Family Home
Sub Type Single Family Residence
Listing Status Sold
Purchase Type For Sale
Square Footage 3,068 sqft
Price per Sqft $121
Subdivision Timber Bend
MLS Listing ID 21702026
Sold Date 06/16/20
Bedrooms 3
Full Baths 2
Half Baths 1
Year Built 2000
Tax Year 2019
Lot Size 0.733 Acres
Acres 0.7333
Property Description
Oh! My Goodness! What a fabulous home! Inside and Out this home offers so many opportunities! Renovating the kitchen was the top priority when these folks moved in. Removing the wall between the kitchen and great room not only let light flood into these areas, but created space to add a HUGE island and more cabinetry-New counters-New appliances-Back splash-refinished the floors-WOW! Mission accomplished! From here step outside to an amazing covered patio area that sweeps to the left for more outdoor living space or to the right for the hot tub area. A wonderful Master Suite, two more bedrooms on the main level plus move upstairs to a bonus area to use as you like! The size of the 3 Car Garage will amaze and provide ample storage space
Location
State IN
County Hendricks
Rooms
Kitchen Center Island, Kitchen Eat In, Kitchen Updated, Pantry
Interior
Interior Features Raised Ceiling(s), Tray Ceiling(s), Hardwood Floors, Windows Thermal, Wood Work Stained
Heating Forced Air
Cooling Central Air, Ceiling Fan(s)
Fireplaces Number 1
Fireplaces Type Gas Log, Great Room, Masonry
Equipment Smoke Detector, Sump Pump
Fireplace Y
Appliance Dishwasher, Disposal, MicroHood, Electric Oven, Refrigerator
Exterior
Exterior Feature Driveway Concrete, Fence Partial
Parking Features Attached
Garage Spaces 3.0
Building
Lot Description Tree Mature
Story One and One Half
Foundation Crawl Space
Sewer Sewer Connected
Water Public
Architectural Style Ranch
Structure Type Brick
New Construction false
Others
Ownership VoluntaryFee
Read Less
Want to know what your home might be worth? Contact us for a FREE valuation!

Our team is ready to help you sell your home for the highest possible price ASAP

© 2025 Listings courtesy of MIBOR as distributed by MLS GRID. All Rights Reserved.





