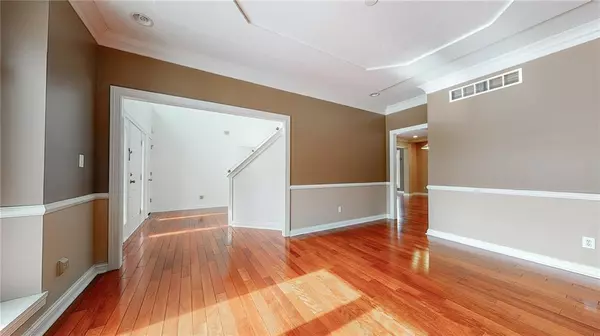$425,000
$439,000
3.2%For more information regarding the value of a property, please contact us for a free consultation.
14564 Twin Oaks DR Carmel, IN 46032
4 Beds
4 Baths
4,359 SqFt
Key Details
Sold Price $425,000
Property Type Single Family Home
Sub Type Single Family Residence
Listing Status Sold
Purchase Type For Sale
Square Footage 4,359 sqft
Price per Sqft $97
Subdivision Ponds West
MLS Listing ID 21697463
Sold Date 06/24/20
Bedrooms 4
Full Baths 3
Half Baths 1
HOA Fees $35
Year Built 1995
Tax Year 2019
Lot Size 0.490 Acres
Acres 0.49
Property Description
Ready to fall in love? Welcome to your new custom 4359 sq ft 4 bedroom 3.5 bath home in Ponds West! Great location! Carmel Middle School! Prepare your family feasts in the granite gourmet kitchen w/2 ovens & gas cooktop, center island w/seating. Open concept G/R & gas F/P. Spacious DR w/ tray ceiling. Enjoy your morning coffee in the sunroom. Master suite w/vaulted ceiling, bath w/dual vanities, tub & large walk in closet & 3 additional BRs. Huge entertainment basement perfect for your pool table & movie night. Family will enjoy the huge half acre property great for soccer and a play set. Kids can walk or ride their bikes to the neighborhood swimming pool & tennis courts! Simply the perfect home.
Location
State IN
County Hamilton
Rooms
Basement Finished, Egress Window(s)
Kitchen Center Island
Interior
Interior Features Attic Access, Raised Ceiling(s), Vaulted Ceiling(s), Walk-in Closet(s), Hardwood Floors, Skylight(s)
Heating Forced Air
Cooling Central Air, Ceiling Fan(s)
Fireplaces Number 1
Fireplaces Type Living Room
Equipment Radon System, Smoke Detector, Sump Pump
Fireplace Y
Appliance Gas Cooktop, Dishwasher, Dryer, Disposal, Oven, Double Oven, Refrigerator
Exterior
Exterior Feature Driveway Concrete, Pool Community
Garage Attached
Garage Spaces 3.0
Building
Lot Description Sidewalks, Storm Sewer, Suburban, Tree Mature
Story Two
Foundation Concrete Perimeter
Sewer Sewer Connected
Water Public
Architectural Style TraditonalAmerican
Structure Type Brick,Wood
New Construction false
Others
HOA Fee Include Association Home Owners,Entrance Common,Maintenance,Pool,Management,Snow Removal,Tennis Court(s)
Ownership MandatoryFee
Read Less
Want to know what your home might be worth? Contact us for a FREE valuation!

Our team is ready to help you sell your home for the highest possible price ASAP

© 2024 Listings courtesy of MIBOR as distributed by MLS GRID. All Rights Reserved.





