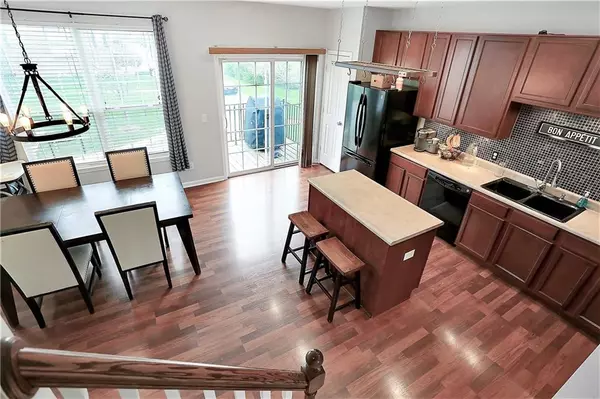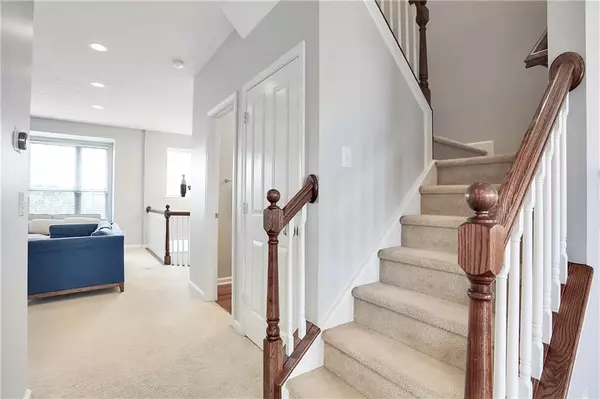$230,000
$235,000
2.1%For more information regarding the value of a property, please contact us for a free consultation.
13304 Golden Gate DR W Carmel, IN 46074
2 Beds
4 Baths
1,856 SqFt
Key Details
Sold Price $230,000
Property Type Condo
Sub Type Condominium
Listing Status Sold
Purchase Type For Sale
Square Footage 1,856 sqft
Price per Sqft $123
Subdivision Townhomes At Stanford Park
MLS Listing ID 21696740
Sold Date 05/27/20
Bedrooms 2
Full Baths 3
Half Baths 1
HOA Fees $120/qua
Year Built 2008
Tax Year 2019
Property Description
Back on the market and an opportunity for a buyer to love! Prime location and community come full circle at the Townhomes at Stanford Park. 2BR/3BA condo with convenient proximity to either popular Carmel or downtown Zionsville shopping and dining. Open floor plan with vaulted ceilings, freshly painted walls and trim, custom tile backsplash, modern and updated lighting, and upscale kitchen cabinets. Spacious great room with fireplace opens to dining room and living room with updated recessed lighting and new fixtures. Sizeable master suite(s) impress with full bathrooms and walk-in closets. Nice outdoor deck area plus bonus room on the main level with full bath and walk-in closet, may be used as a third bedroom. A MUST see!
Location
State IN
County Hamilton
Rooms
Kitchen Center Island
Interior
Interior Features Attic Access, Raised Ceiling(s), Vaulted Ceiling(s), Walk-in Closet(s), Screens Complete, Wood Work Painted
Heating Forced Air
Cooling Central Air, Ceiling Fan(s)
Fireplaces Number 1
Fireplaces Type Family Room, Gas Starter
Equipment Smoke Detector
Fireplace Y
Appliance Dishwasher, Dryer, Disposal, Microwave, Electric Oven, Refrigerator, Washer
Exterior
Exterior Feature Driveway Concrete
Garage Attached
Garage Spaces 2.0
Building
Lot Description Sidewalks, Tree Mature
Story Three Or More
Foundation Concrete Perimeter
Sewer Sewer Connected
Water Public
Architectural Style TraditonalAmerican
Structure Type Brick
New Construction false
Others
HOA Fee Include Association Home Owners,Entrance Common,Insurance,Maintenance Grounds,Maintenance Structure,Maintenance,ParkPlayground,Snow Removal
Ownership MandatoryFee
Read Less
Want to know what your home might be worth? Contact us for a FREE valuation!

Our team is ready to help you sell your home for the highest possible price ASAP

© 2024 Listings courtesy of MIBOR as distributed by MLS GRID. All Rights Reserved.





