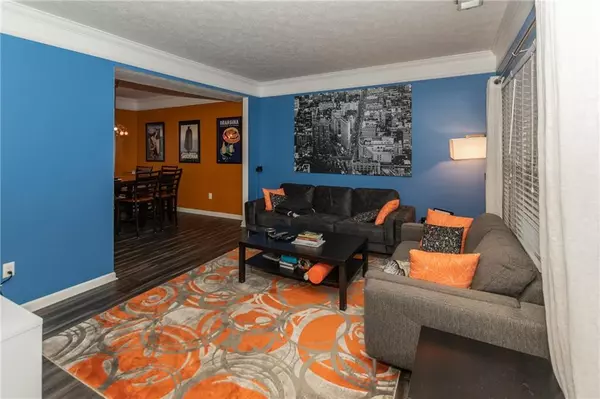$245,000
$244,900
For more information regarding the value of a property, please contact us for a free consultation.
17907 Hollow Brook CT Noblesville, IN 46060
4 Beds
3 Baths
1,974 SqFt
Key Details
Sold Price $245,000
Property Type Single Family Home
Sub Type Single Family Residence
Listing Status Sold
Purchase Type For Sale
Square Footage 1,974 sqft
Price per Sqft $124
Subdivision Villages At Pebble Brook
MLS Listing ID 21696653
Sold Date 05/06/20
Bedrooms 4
Full Baths 2
Half Baths 1
HOA Fees $30/ann
Year Built 1993
Tax Year 2018
Lot Size 10,018 Sqft
Acres 0.23
Property Description
Outstanding home on lovely, quiet cul-de-sac in golf course community. Backyard with mature trees and deck overlooking huge common area! Professionally designed updated kitchen features SS appliances and open concept family room w/floor to ceiling brick fireplace. 9 ft ceilings on main. Updated downstairs half bath, upstairs full bath. Upstairs laundry too! (washer & dryer stay) Master Suite w/Cathedral ceiling and large windows for morning sunlight. 2 Year old Heat Pump, water heater. New 30 yr Roof 2016 Wired for surround sound in dining! Community Pool, tennis, park/playground and championship 36 hole golf course
Location
State IN
County Hamilton
Rooms
Kitchen Center Island, Kitchen Eat In, Pantry
Interior
Interior Features Raised Ceiling(s), Storms Complete, Wood Work Painted
Heating Forced Air, Heat Pump
Cooling Central Air, Ceiling Fan(s), Heat Pump
Fireplaces Number 1
Fireplaces Type Family Room, Woodburning Fireplce
Equipment Water-Softener Owned
Fireplace Y
Appliance Dishwasher, Dryer, Disposal, MicroHood, Electric Oven, Refrigerator, Washer
Exterior
Exterior Feature Driveway Concrete
Garage Attached
Garage Spaces 2.0
Building
Lot Description Cul-De-Sac, Sidewalks, Street Lights, Trees Small
Story Two
Foundation Slab
Sewer Sewer Connected
Water Public
Architectural Style TraditonalAmerican
Structure Type Brick,Vinyl Siding
New Construction false
Others
HOA Fee Include Maintenance,Nature Area,ParkPlayground,Pool,Tennis Court(s)
Ownership MandatoryFee
Read Less
Want to know what your home might be worth? Contact us for a FREE valuation!

Our team is ready to help you sell your home for the highest possible price ASAP

© 2024 Listings courtesy of MIBOR as distributed by MLS GRID. All Rights Reserved.





