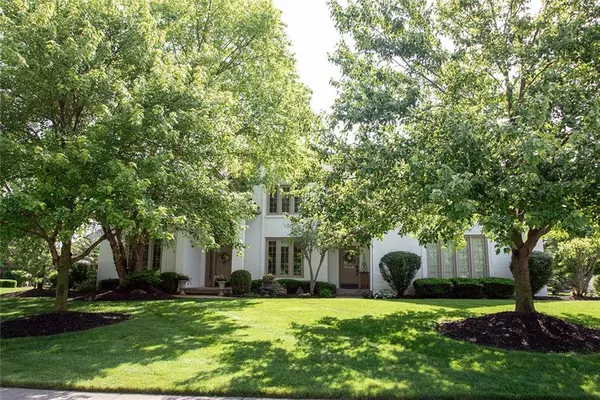$493,500
$498,500
1.0%For more information regarding the value of a property, please contact us for a free consultation.
14539 TWIN OAKS DR Carmel, IN 46032
4 Beds
5 Baths
4,415 SqFt
Key Details
Sold Price $493,500
Property Type Single Family Home
Sub Type Single Family Residence
Listing Status Sold
Purchase Type For Sale
Square Footage 4,415 sqft
Price per Sqft $111
Subdivision Ponds West
MLS Listing ID 21696220
Sold Date 04/20/20
Bedrooms 4
Full Baths 4
Half Baths 1
HOA Fees $30
Year Built 1995
Tax Year 2019
Lot Size 0.400 Acres
Acres 0.4
Property Description
Step into a Decorators Show Home! From the minute you walk in the door you feel the richness of this 4 bedroom luxury home. Plantation shutters throughout the home. Open concept from the updated kitchen to the large family room. Master bedroom fit for a queen and king and the master bath completely renovated. Don't miss the additional closet space off the master bath that seller added on. All other baths throughout home updated. Huge screened in porch and an additional coverage on the back deck. Dual staircase to upstairs. Jack and Jill bath. Too many updates to mention here, look for the added updates on the attachment. To name a few..windows 2016, roof 2014 ,HVAC 2018, Granite, backslash and new kitchen appliances 2017 & hardwoods 2017!
Location
State IN
County Hamilton
Rooms
Basement Finished, Daylight/Lookout Windows
Kitchen Center Island, Kitchen Eat In, Kitchen Updated, Pantry
Interior
Interior Features Attic Access, Built In Book Shelves, Raised Ceiling(s), Tray Ceiling(s), Hardwood Floors, Windows Wood
Heating Forced Air
Cooling Central Air, Ceiling Fan(s)
Fireplaces Number 1
Fireplaces Type Family Room, Gas Log, Other
Equipment Network Ready, Multiple Phone Lines, Radon System, Security Alarm Paid, Smoke Detector, Sump Pump, Water Purifier, Water-Softener Owned
Fireplace Y
Appliance Electric Cooktop, Dishwasher, Dryer, Disposal, Kit Exhaust, Microwave, Convection Oven, Refrigerator, Trash Compactor, Washer
Exterior
Exterior Feature Driveway Concrete, Irrigation System
Garage Attached
Garage Spaces 3.0
Building
Lot Description Sidewalks, Storm Sewer, Tree Mature, Trees Small
Story Two
Foundation Concrete Perimeter, Crawl Space
Sewer Sewer Connected
Water Public
Architectural Style TraditonalAmerican
Structure Type Brick,Cement Siding
New Construction false
Others
HOA Fee Include Association Home Owners,Entrance Common,Insurance,Maintenance,ParkPlayground,Pool,Snow Removal
Ownership MandatoryFee
Read Less
Want to know what your home might be worth? Contact us for a FREE valuation!

Our team is ready to help you sell your home for the highest possible price ASAP

© 2024 Listings courtesy of MIBOR as distributed by MLS GRID. All Rights Reserved.





