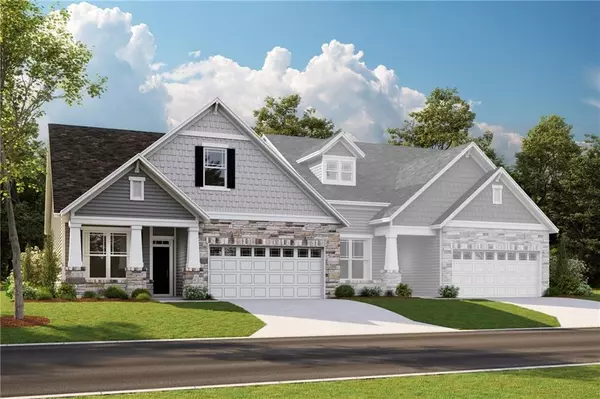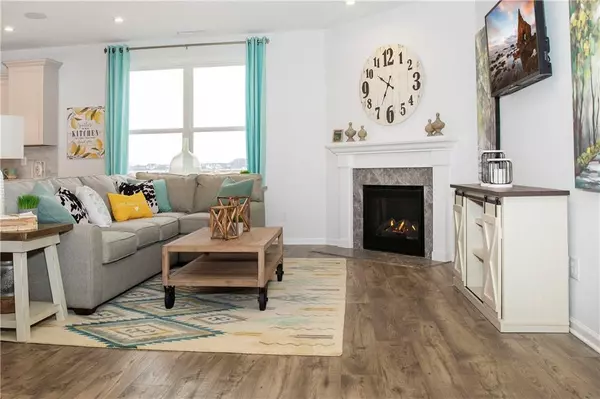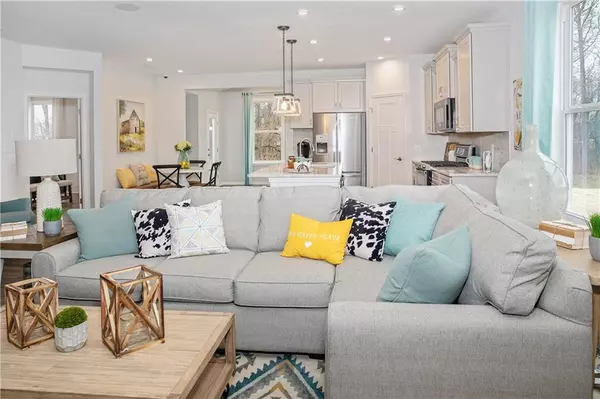$300,905
$299,990
0.3%For more information regarding the value of a property, please contact us for a free consultation.
17155 Cole Evans DR Noblesville, IN 46060
3 Beds
3 Baths
2,124 SqFt
Key Details
Sold Price $300,905
Property Type Single Family Home
Sub Type Single Family Residence
Listing Status Sold
Purchase Type For Sale
Square Footage 2,124 sqft
Price per Sqft $141
Subdivision Millers Walk
MLS Listing ID 21695456
Sold Date 05/11/20
Bedrooms 3
Full Baths 3
HOA Fees $80/ann
Year Built 2020
Tax Year 2019
Lot Size 5,445 Sqft
Acres 0.125
Property Description
Photos are of similar home. Right-size your living space with this open-concept duet home boasting 9’ ceilings, laminated hardwood flooring, modern kitchen with white cabinets, Quartz counters and tile backsplash. Second floor boasts a private bedroom, bathroom and loft area, perfect for guests or older child looking for their own space. Sunny morning room adjacent to breakfast area is ideal for relaxing with a good book or crossword puzzle! Don’t miss your chance to live just minutes from Stoney Creek Marketplace and SR 37. Lawn care and snow removal included in low monthly fee. Gathering Area with landscaped patio, fire pit and bench swings.
Location
State IN
County Hamilton
Rooms
Kitchen Center Island, Pantry WalkIn
Interior
Interior Features Attic Access, Walk-in Closet(s), Screens Complete, Windows Vinyl, Wood Work Painted
Cooling Central Air
Fireplaces Number 1
Fireplaces Type Gas Starter, Great Room
Equipment Smoke Detector, Programmable Thermostat
Fireplace Y
Appliance Dishwasher, Disposal, Gas Oven
Exterior
Exterior Feature Driveway Concrete
Parking Features Attached
Garage Spaces 2.0
Building
Lot Description Pond, Sidewalks, Street Lights, Trees Small
Story One and One Half
Foundation Concrete Perimeter, Slab
Sewer Sewer Connected
Water Public
Architectural Style Arts&Crafts/Craftsman
Structure Type Cement Siding,Cultured Stone
New Construction true
Others
HOA Fee Include Association Builder Controls,Lawncare,Maintenance Grounds,Maintenance,Management,Snow Removal
Ownership MandatoryFee
Read Less
Want to know what your home might be worth? Contact us for a FREE valuation!

Our team is ready to help you sell your home for the highest possible price ASAP

© 2024 Listings courtesy of MIBOR as distributed by MLS GRID. All Rights Reserved.





