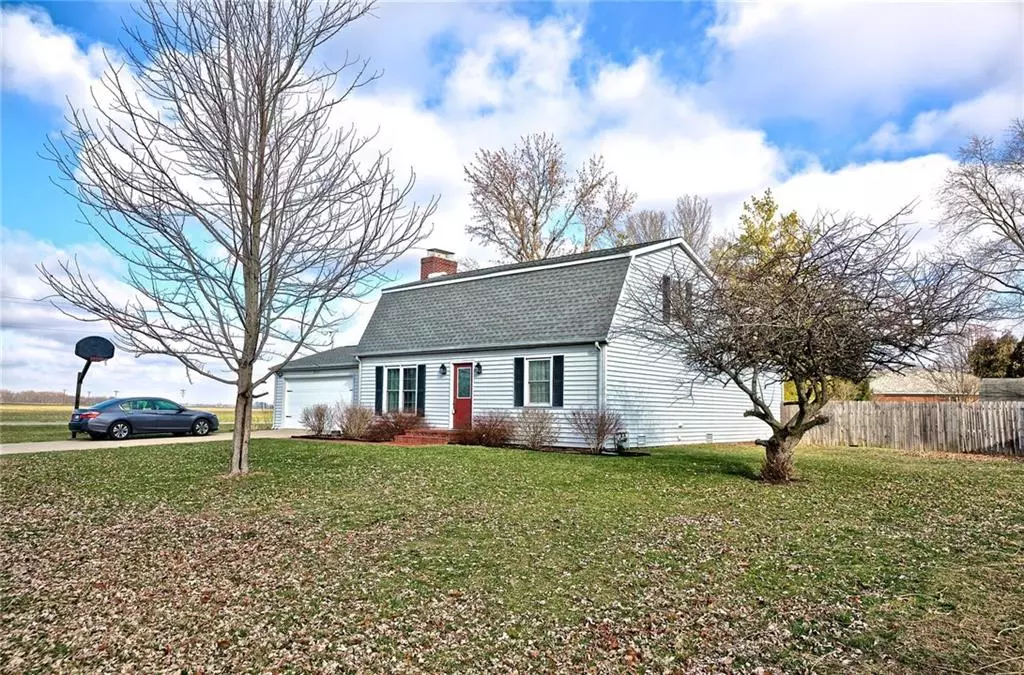$218,500
$214,900
1.7%For more information regarding the value of a property, please contact us for a free consultation.
4933 Norwood DR Columbus, IN 47203
3 Beds
2 Baths
2,127 SqFt
Key Details
Sold Price $218,500
Property Type Single Family Home
Sub Type Single Family Residence
Listing Status Sold
Purchase Type For Sale
Square Footage 2,127 sqft
Price per Sqft $102
Subdivision Flatrock Park North
MLS Listing ID 21690319
Sold Date 02/24/20
Bedrooms 3
Full Baths 2
Year Built 1974
Tax Year 2018
Lot Size 0.388 Acres
Acres 0.388
Property Description
Lovely 2 story Colonial home on lg corner lot in desirable NW Cols neighborhood. Parkside Schools. This house has been updated from roof down. New Ash hdwd flooring downstairs. New Ceramic Tile in Kit, BA & Laundry. New Roof, Hot W/H & Soft Water Conditioner in '17. New in '15: incl. Door downstairs windows, Trim/ Doors, Wndows & Walls, Carpeting upstairs, Rm & Stairs. Upstair BA made larger & incl new tile, tub & shower. New ceiling fans in all BRs, Den/BR4 downstairs has new hdwd, recessed lighting & trim. Kitchen has all appl, new ceramic tile flooring, cabinets, granite counters w/lg island which opens to a very lg DR which has new Hdwd. BA downstairs has ceramic, new plumbing, tub, & toilet. Garage has new overhead door w/electronics.
Location
State IN
County Bartholomew
Rooms
Kitchen Kitchen Updated
Interior
Interior Features Attic Pull Down Stairs, Walk-in Closet(s), Hardwood Floors, Screens Complete, Windows Vinyl, Wood Work Painted
Heating Forced Air
Cooling Central Air
Fireplaces Number 1
Fireplaces Type Woodburning Fireplce
Equipment CO Detectors, Smoke Detector, Surround Sound, Water-Softener Owned
Fireplace Y
Appliance Dishwasher, Disposal, MicroHood, Microwave, Electric Oven, Refrigerator
Exterior
Exterior Feature Barn Mini, Driveway Concrete, Fence Full Rear, Playground
Garage Attached
Garage Spaces 2.0
Building
Lot Description Corner, Street Lights, Rural In Subdivision, Tree Mature
Story Two
Foundation Block
Sewer Sewer Connected
Water Public
Architectural Style DutchColonial
Structure Type Vinyl Siding
New Construction false
Others
Ownership NoAssoc
Read Less
Want to know what your home might be worth? Contact us for a FREE valuation!

Our team is ready to help you sell your home for the highest possible price ASAP

© 2024 Listings courtesy of MIBOR as distributed by MLS GRID. All Rights Reserved.





