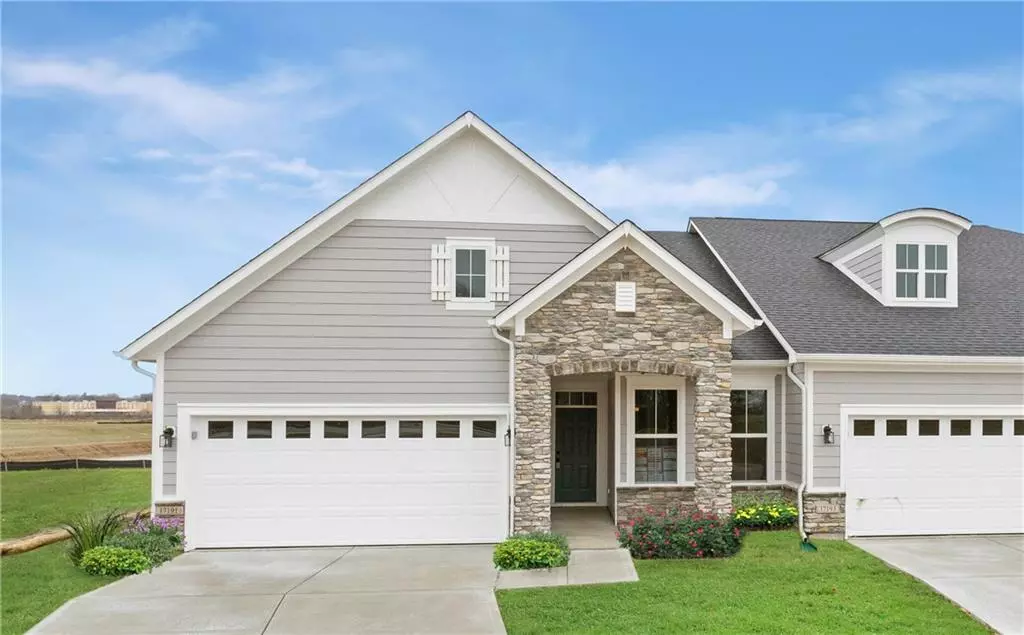$264,990
$269,990
1.9%For more information regarding the value of a property, please contact us for a free consultation.
17191 Cole Evans DR Noblesville, IN 46060
2 Beds
2 Baths
1,728 SqFt
Key Details
Sold Price $264,990
Property Type Single Family Home
Sub Type Single Family Residence
Listing Status Sold
Purchase Type For Sale
Square Footage 1,728 sqft
Price per Sqft $153
Subdivision Millers Walk
MLS Listing ID 21687543
Sold Date 06/24/20
Bedrooms 2
Full Baths 2
HOA Fees $80/ann
Year Built 2020
Tax Year 2019
Lot Size 6,098 Sqft
Acres 0.14
Property Description
Spend more time relaxing and less time worrying about mowing, shoveling and mulching! With this brand new, low-maintenance duet, you’ll have plenty of time to do the things you love. This open and airy 2 bedroom home boasts 9' ceilings, a sunny morning room, perfect for reading or watching t.v. Interior features include Quartz counters, upgraded cabinetry, resilient laminated wood flooring and a tile shower with seat in the master bathroom. Finally, spend cool nights in front of the cozy direct vent gas fireplace. Millers Walk is less than ¼ mile from SR 37. Gathering Area with landscaped patio, fire pit and bench swings.
Location
State IN
County Hamilton
Rooms
Kitchen Center Island, Pantry WalkIn
Interior
Interior Features Attic Access, Raised Ceiling(s), Walk-in Closet(s), Screens Complete, Windows Vinyl
Cooling Central Air
Fireplaces Number 1
Fireplaces Type Gas Log, Gas Starter, Great Room
Equipment Multiple Phone Lines, Smoke Detector, Programmable Thermostat
Fireplace Y
Appliance Dishwasher, Disposal, Microwave, Gas Oven
Exterior
Exterior Feature Driveway Concrete
Parking Features Attached
Garage Spaces 2.0
Building
Lot Description Pond, Sidewalks, Street Lights, Trees Small
Story One
Foundation Concrete Perimeter, Slab
Sewer Sewer Connected
Water Public
Architectural Style French
Structure Type Cement Siding,Stone
New Construction true
Others
HOA Fee Include Lawncare,Maintenance Grounds,Management,Snow Removal
Ownership MandatoryFee
Read Less
Want to know what your home might be worth? Contact us for a FREE valuation!

Our team is ready to help you sell your home for the highest possible price ASAP

© 2024 Listings courtesy of MIBOR as distributed by MLS GRID. All Rights Reserved.





