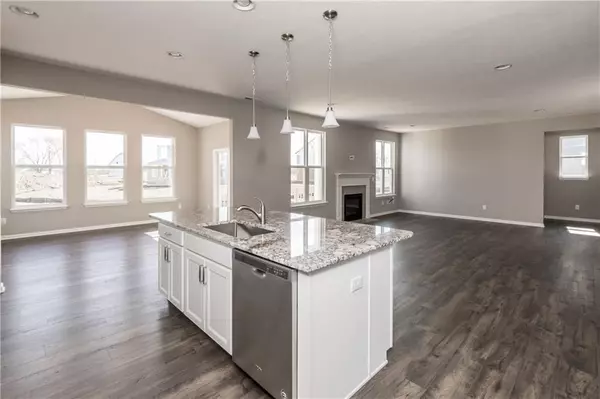$392,990
$394,990
0.5%For more information regarding the value of a property, please contact us for a free consultation.
10593 Stableview DR Fortville, IN 46040
4 Beds
3 Baths
4,711 SqFt
Key Details
Sold Price $392,990
Property Type Single Family Home
Sub Type Single Family Residence
Listing Status Sold
Purchase Type For Sale
Square Footage 4,711 sqft
Price per Sqft $83
Subdivision Heritage At Vermillion
MLS Listing ID 21685427
Sold Date 05/22/20
Bedrooms 4
Full Baths 2
Half Baths 1
HOA Fees $47/ann
Year Built 2020
Tax Year 2019
Lot Size 10,454 Sqft
Acres 0.24
Property Description
An entertainer’s dream home! The open gourmet kitchen includes granite counters, stainless steel double ovens and gas cooktop, and large center island for casual meals while the separate dining room is ideal for family get togethers. Large basement and 3 car garage mean there’s plenty of storage space and room to grow. You’ll never run out of space with the sunny morning room, private study and flexible loft. Plenty of private spaces for work or play! Additional features include granite kitchen counters, large back deck, laminate wood floors on main level, cozy gas fireplace and more! Community boasts pool, soccer field and playground.
Location
State IN
County Hamilton
Rooms
Basement 9 feet+Ceiling, Full, Roughed In, Egress Window(s)
Kitchen Center Island, Kitchen Country, Pantry
Interior
Interior Features Attic Access, Raised Ceiling(s), Vaulted Ceiling(s), Screens Complete, Windows Vinyl
Heating Forced Air
Cooling Central Air
Fireplaces Number 1
Fireplaces Type Gas Log, Gas Starter, Great Room
Equipment Smoke Detector, Sump Pump, Programmable Thermostat
Fireplace Y
Appliance Gas Cooktop, Dishwasher, ENERGY STAR Qualified Appliances, Disposal, Kit Exhaust, Microwave, Oven, Double Oven
Exterior
Exterior Feature Driveway Concrete, Pool Community
Garage Attached, Multiple Garages
Garage Spaces 3.0
Building
Lot Description Curbs, Sidewalks, Street Lights, Rural No Subdivision
Story Two
Foundation Concrete Perimeter, Full
Sewer Sewer Connected
Water Public
Architectural Style Arts&Crafts/Craftsman
Structure Type Cement Siding,Cultured Stone
New Construction true
Others
HOA Fee Include Entrance Common,Maintenance,ParkPlayground,Pool,Snow Removal,Tennis Court(s)
Ownership MandatoryFee
Read Less
Want to know what your home might be worth? Contact us for a FREE valuation!

Our team is ready to help you sell your home for the highest possible price ASAP

© 2024 Listings courtesy of MIBOR as distributed by MLS GRID. All Rights Reserved.





