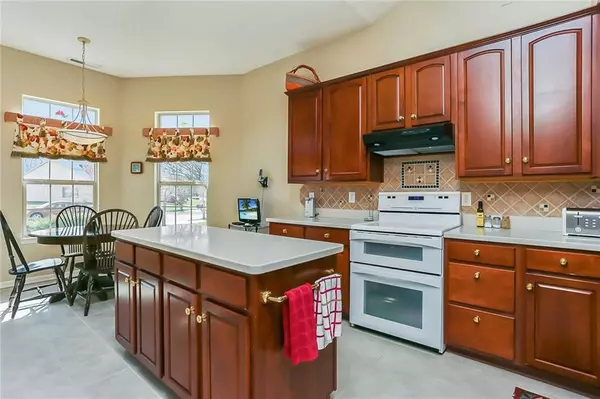$278,000
$277,900
For more information regarding the value of a property, please contact us for a free consultation.
17183 Willis DR Noblesville, IN 46062
3 Beds
2 Baths
2,456 SqFt
Key Details
Sold Price $278,000
Property Type Single Family Home
Sub Type Single Family Residence
Listing Status Sold
Purchase Type For Sale
Square Footage 2,456 sqft
Price per Sqft $113
Subdivision Willow Lake
MLS Listing ID 21681386
Sold Date 04/03/20
Bedrooms 3
Full Baths 2
HOA Fees $37
Year Built 2003
Tax Year 2019
Lot Size 9,583 Sqft
Acres 0.22
Property Description
LOW MAINTENANCE LIVING DOESN'T GET ANY BETTER! RARE LARGE 3 BDRM IN DESIRABLE LOW MAINTENANCE WILLOW LAKE COMMUNITY. THIS HOME HAS MORE FEATURES AND UPGRADES THAN CAN BE MENTIONED HERE. LARGE WELLINGTON FLOOR PLAN WITH GORGEOUS KITCHEN/42" CHERRY CABINETS UPPERS/CORIAN COUNTER TPS/5 FOOT ISLAND/CERAMIC TILE/LOTS OF NATURAL LIGHT. VAULTED CEILING W/ BUILT-INS IN GREAT ROOM W/ GAS FIREPLACE/BEAUTIFUL OFFICE AREA WITH CUSTOM BUILT-INS/. 2 FT EXTENSION IN ROOMY MSTR BDRM W/ WELL-APPOINTED MSTR BATH. LARGE 4-SEASON SUNROOM WITH LOTS OF WINDOWS AND CERAMIC TILE. GREAT REAR PATIO WITH POWER AWNING. GARAGE DEEPSINK. INVISIBLE FENCE INSTALLED. LOTS OF STORAGE! JUST MINUTES FROM GREAT SHOPPING/RESTAURANTS/MEDICAL FACILITIES.
Location
State IN
County Hamilton
Rooms
Kitchen Center Island, Kitchen Eat In, Pantry
Interior
Interior Features Built In Book Shelves, Vaulted Ceiling(s), Walk-in Closet(s), Window Bay Bow, Windows Thermal, Wood Work Painted
Heating Forced Air
Cooling Central Air, Ceiling Fan(s)
Fireplaces Number 1
Fireplaces Type Gas Log, Great Room
Equipment Multiple Phone Lines, Security Alarm Paid, Smoke Detector, Water-Softener Owned
Fireplace Y
Appliance Dishwasher, Disposal, Microwave, Electric Oven, Range Hood, Refrigerator
Exterior
Exterior Feature Driveway Concrete
Garage Attached
Garage Spaces 2.0
Building
Lot Description Sidewalks, Street Lights, Rural In Subdivision, On Trail
Story One and One Half
Foundation Slab
Sewer Sewer Connected
Water Public
Architectural Style Contemporary, TraditonalAmerican
Structure Type Vinyl With Brick
New Construction false
Others
HOA Fee Include Association Home Owners,Entrance Common,Lawncare,Maintenance,Snow Removal
Ownership MandatoryFee
Read Less
Want to know what your home might be worth? Contact us for a FREE valuation!

Our team is ready to help you sell your home for the highest possible price ASAP

© 2024 Listings courtesy of MIBOR as distributed by MLS GRID. All Rights Reserved.





