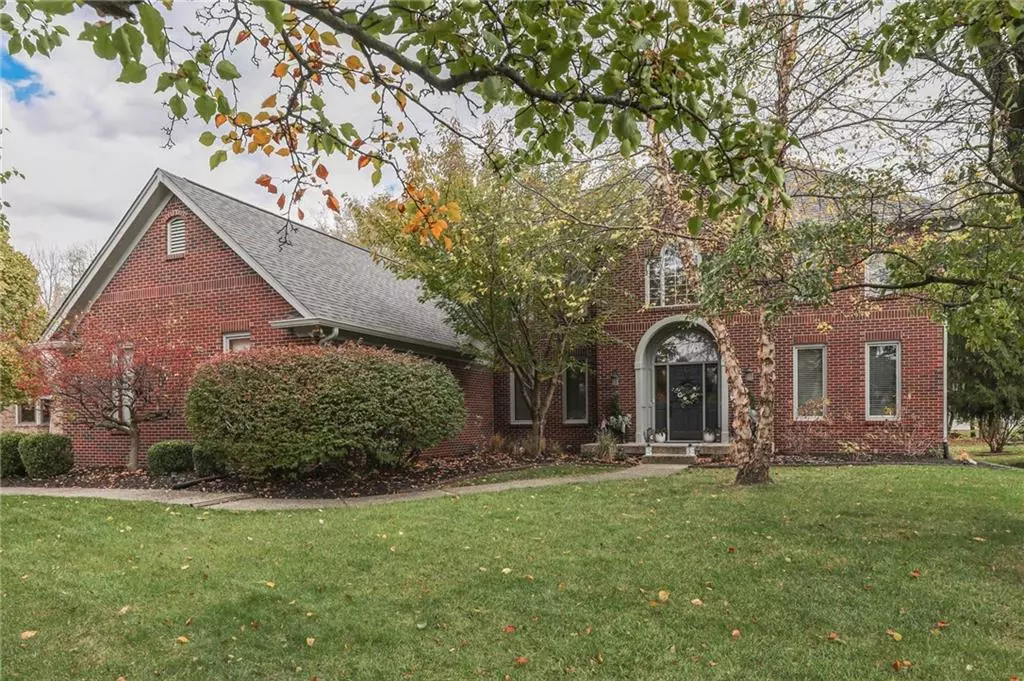$499,500
$499,500
For more information regarding the value of a property, please contact us for a free consultation.
11261 Williams CT Carmel, IN 46033
4 Beds
3 Baths
5,037 SqFt
Key Details
Sold Price $499,500
Property Type Single Family Home
Sub Type Single Family Residence
Listing Status Sold
Purchase Type For Sale
Square Footage 5,037 sqft
Price per Sqft $99
Subdivision Kingswood
MLS Listing ID 21680504
Sold Date 01/15/20
Bedrooms 4
Full Baths 2
Half Baths 1
HOA Fees $18/ann
Year Built 1991
Tax Year 2018
Lot Size 0.390 Acres
Acres 0.39
Property Description
This may be the most updated home in all of Kingswood! Virtually no surface left untouched since 2015. A New Roof, Gutters, & Exterior Paint in August of 2019 are the latest upgrades to this immaculate home! This property features plenty of room to entertain with the open Kitchen/Living area & a separate formal dining room! In the warmer months, you can take advantage of the screened porch, composite deck, or enjoy the afternoon shade in your fully fenced back yard. Both upstairs baths were remodeled in 2017 along with the incredible master closet. All Kitchen Appliances & the Washer & Dryer stay! This highly desired neighborhood features is full of mature trees and is located within Carmel Clay Schools! Definitely a must see!
Location
State IN
County Hamilton
Rooms
Basement Finished, Roughed In
Kitchen Center Island, Pantry
Interior
Interior Features Attic Access, Built In Book Shelves, Raised Ceiling(s), Walk-in Closet(s), Hardwood Floors, Wood Work Painted
Heating Forced Air
Cooling Central Air
Fireplaces Number 1
Fireplaces Type Family Room, Gas Log
Equipment Radon System, Smoke Detector, Sump Pump
Fireplace Y
Appliance Gas Cooktop, Dishwasher, Down Draft, Disposal, Microwave, Electric Oven, Oven, Refrigerator
Exterior
Exterior Feature Driveway Exposed Aggregate, Fence Full Rear
Garage Attached
Garage Spaces 3.0
Building
Lot Description Cul-De-Sac, Sidewalks, Tree Mature
Story Two
Foundation Concrete Perimeter
Sewer Sewer Connected
Water Public
Architectural Style TraditonalAmerican
Structure Type Brick,Cedar
New Construction false
Others
HOA Fee Include Association Home Owners,Entrance Common,Insurance,Maintenance
Ownership MandatoryFee
Read Less
Want to know what your home might be worth? Contact us for a FREE valuation!

Our team is ready to help you sell your home for the highest possible price ASAP

© 2024 Listings courtesy of MIBOR as distributed by MLS GRID. All Rights Reserved.





