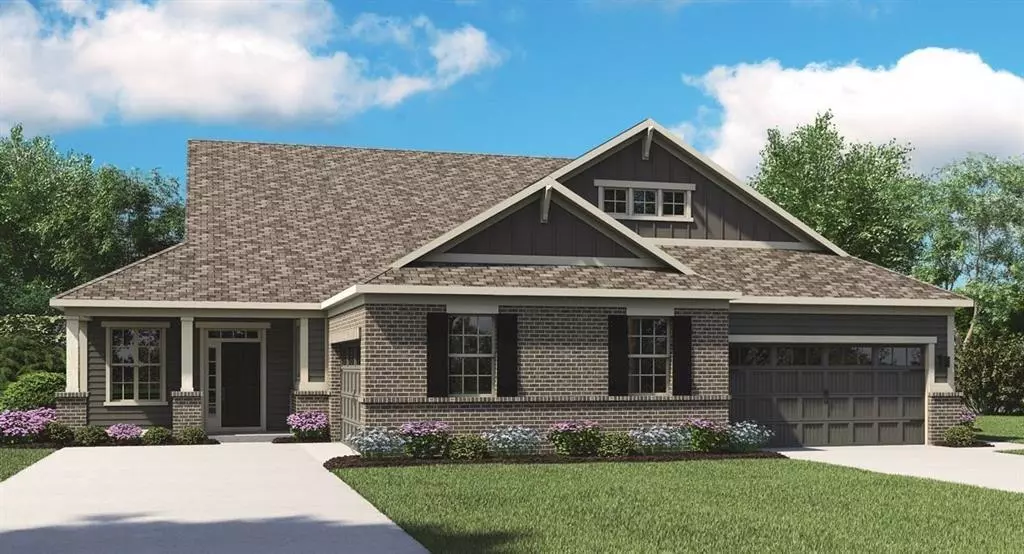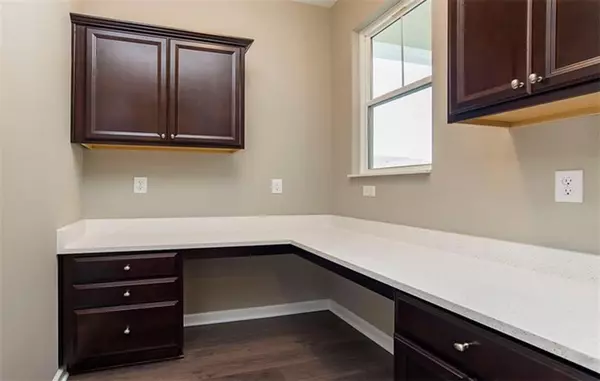$318,675
$335,675
5.1%For more information regarding the value of a property, please contact us for a free consultation.
4934 Eldon DR Noblesville, IN 46062
2 Beds
3 Baths
2,336 SqFt
Key Details
Sold Price $318,675
Property Type Condo
Sub Type Condominium
Listing Status Sold
Purchase Type For Sale
Square Footage 2,336 sqft
Price per Sqft $136
Subdivision Pebble Brook Villas
MLS Listing ID 21678522
Sold Date 03/31/20
Bedrooms 2
Full Baths 3
HOA Fees $183/qua
Year Built 2019
Tax Year 2018
Lot Size 5,662 Sqft
Acres 0.13
Property Description
The Dunbar is an open floor plan featuring a large kitchen with island that overlooks the dining room & is great for entertaining. Look no further if searching for a walk-in pantry for your storage needs. The planning center is perfect for a home office. Owners love the walk-through Laundry, Owner’s Closet, & Owner’s Bath that leads to the spacious Owner’s Suite. This home features a 2nd floor bonus room with full bath & storage closet. Relax on the covered patio overlooking a beautiful tree line. Ready to right size & say goodbye to exterior maintenance? Visit Pebble Brook Villas today! Photos shown may be an artist rendering, model home, or of the same model but located in a different Lennar subdivision due to current construction stage.
Location
State IN
County Hamilton
Rooms
Kitchen Center Island, Kitchen Eat In, Pantry WalkIn
Interior
Interior Features Tray Ceiling(s), Walk-in Closet(s), Screens Complete, Wood Work Painted
Cooling Central Air
Fireplaces Number 1
Fireplaces Type Insert, Gas Log
Equipment Smoke Detector, Programmable Thermostat
Fireplace Y
Appliance Dishwasher, Disposal, MicroHood, Gas Oven, Refrigerator
Exterior
Exterior Feature Driveway Concrete, Irrigation System
Garage Attached
Garage Spaces 2.0
Building
Lot Description Sidewalks
Story One and One Half
Foundation Slab
Sewer Sewer Connected
Water Public
Architectural Style Ranch, TraditonalAmerican
Structure Type Brick,Cement Siding
New Construction true
Others
HOA Fee Include Entrance Common,Lawncare,Maintenance Grounds,Maintenance Structure,Snow Removal
Ownership MandatoryFee
Read Less
Want to know what your home might be worth? Contact us for a FREE valuation!

Our team is ready to help you sell your home for the highest possible price ASAP

© 2024 Listings courtesy of MIBOR as distributed by MLS GRID. All Rights Reserved.





