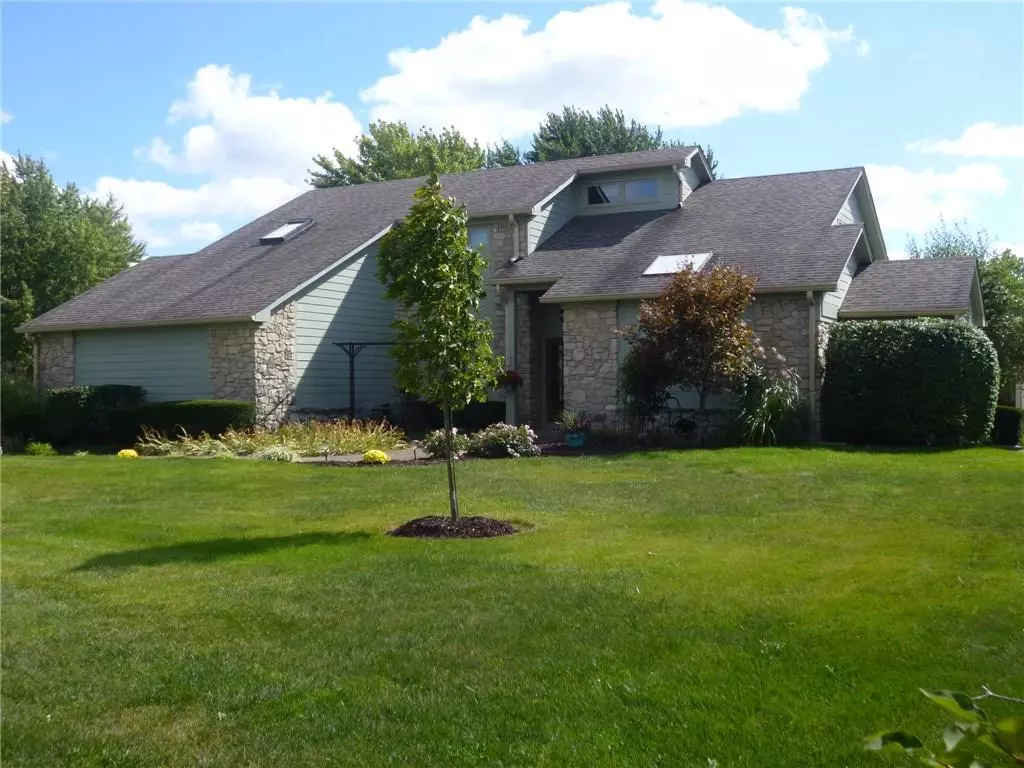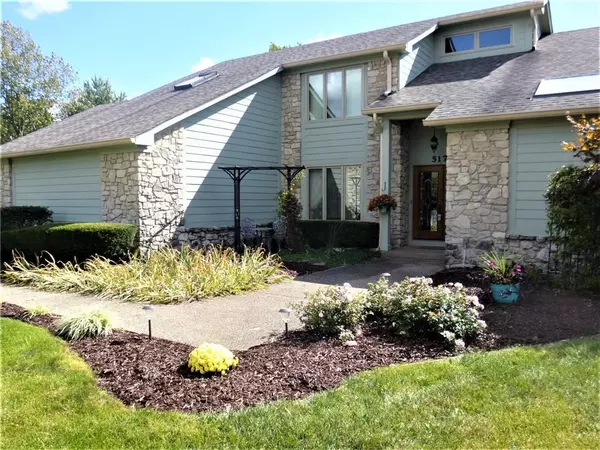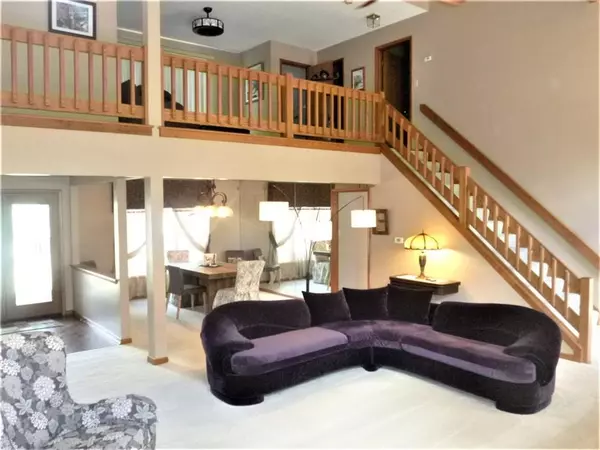$352,000
$355,000
0.8%For more information regarding the value of a property, please contact us for a free consultation.
5175 Briarstone Trace Carmel, IN 46033
4 Beds
3 Baths
3,218 SqFt
Key Details
Sold Price $352,000
Property Type Single Family Home
Sub Type Single Family Residence
Listing Status Sold
Purchase Type For Sale
Square Footage 3,218 sqft
Price per Sqft $109
Subdivision Briarstone
MLS Listing ID 21671117
Sold Date 10/21/19
Bedrooms 4
Full Baths 3
HOA Fees $31/ann
Year Built 1984
Tax Year 2019
Lot Size 0.340 Acres
Acres 0.34
Property Description
Very large open and flowing floor plan. 25x20 Great room with vaulted ceiling has great views from the loft. Stone fireplace and wall of windows lets in great light. Views of lake from many rooms. Newly updated white kitchen with shaker cabinets, center island and beautiful teak wood flrs. MBR on main with water views. Guest room on main. 21x12 Bonus room upstairs! Open loft area. Many newer or updated windows. Cement siding and stone exterior. Cul-d-sac lot features side load oversize garage. Paver patio and deck overlook lake with fountain. New AC Aug 2019. Sound proof fin bsmt, additional storage in bsmt and upstairs walk in attic.Tankless water heater. 3 dia shingle 30 year roof installed 2013. Fresh exterior paint. Immed possession.
Location
State IN
County Hamilton
Rooms
Basement Finished
Kitchen Breakfast Bar, Center Island, Kitchen Eat In, Kitchen Updated
Interior
Interior Features Attic Access, Built In Book Shelves, Vaulted Ceiling(s), Walk-in Closet(s), Hardwood Floors, Skylight(s)
Heating Baseboard, Forced Air, SpaceWallUnit
Cooling Central Air, Ceiling Fan(s), Wall Unit(s)
Fireplaces Number 1
Fireplaces Type Gas Log
Equipment Sump Pump, Water-Softener Owned
Fireplace Y
Appliance Electric Cooktop, Dishwasher, Down Draft, Disposal, Microwave, Oven, Refrigerator
Exterior
Exterior Feature Driveway Asphalt
Garage Attached
Garage Spaces 2.0
Building
Lot Description Cul-De-Sac, Lakefront, Sidewalks, Tree Mature
Story Two
Foundation Concrete Perimeter, Crawl Space
Sewer Sewer Connected
Water Public
Architectural Style Contemporary
Structure Type Cement Siding,Stone
New Construction false
Others
HOA Fee Include Maintenance
Ownership MandatoryFee
Read Less
Want to know what your home might be worth? Contact us for a FREE valuation!

Our team is ready to help you sell your home for the highest possible price ASAP

© 2024 Listings courtesy of MIBOR as distributed by MLS GRID. All Rights Reserved.





