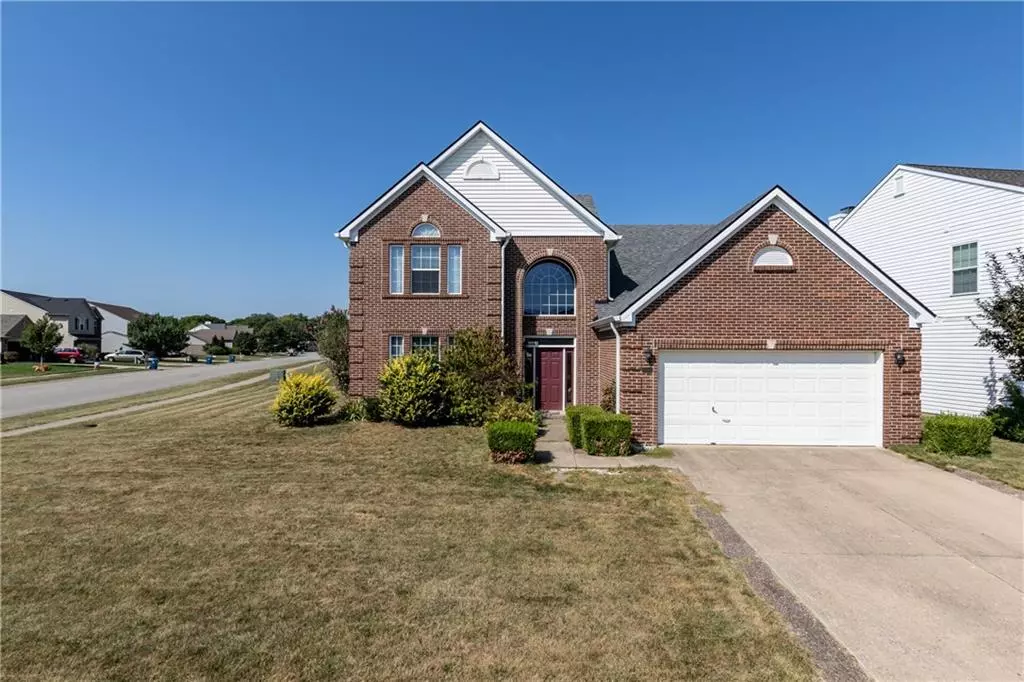$217,500
$215,000
1.2%For more information regarding the value of a property, please contact us for a free consultation.
2384 Willowview DR Indianapolis, IN 46239
4 Beds
3 Baths
2,767 SqFt
Key Details
Sold Price $217,500
Property Type Single Family Home
Sub Type Single Family Residence
Listing Status Sold
Purchase Type For Sale
Square Footage 2,767 sqft
Price per Sqft $78
Subdivision Greythorne
MLS Listing ID 21670544
Sold Date 11/06/19
Bedrooms 4
Full Baths 2
Half Baths 1
HOA Fees $13
HOA Y/N Yes
Year Built 2002
Tax Year 2018
Lot Size 8,537 Sqft
Acres 0.196
Property Description
What a view! This towering brick/vinyl two story home offers 4 bedrooms and 2.5 bathrooms while weighing in at over 2,700 square feet. This one checks just about every box. Open concept, check. Vaulted ceilings, check. Master suite, check. And the updates are nothing to sneeze at, with the roof (2016), A/C (2016), furnance (2018), and water heater/water softner (2018) all done within the last three years. Enjoy your evenings on the large deck with a waterfront view. HOA includes a playground, snow removal, and a neighborhood pool which just so happens to be across the street! All appliances are included and possession is negotiable!
Location
State IN
County Marion
Rooms
Main Level Bedrooms 1
Interior
Interior Features Vaulted Ceiling(s), Windows Vinyl, Center Island, Pantry
Heating Forced Air, Gas
Cooling Central Electric
Fireplaces Number 1
Fireplaces Type Gas Log
Equipment Smoke Alarm
Fireplace Y
Appliance Dishwasher, Dryer, Disposal, Microwave, Gas Oven, Refrigerator, Washer, Gas Water Heater, Water Softener Owned
Exterior
Garage Spaces 2.0
Waterfront true
Building
Story Two
Foundation Slab
Water Municipal/City
Architectural Style TraditonalAmerican
Structure Type Vinyl With Brick
New Construction false
Schools
Elementary Schools Liberty Park Elementary School
High Schools Warren Central High School
School District Msd Warren Township
Others
HOA Fee Include Association Home Owners, Entrance Common, Maintenance, ParkPlayground, Snow Removal
Ownership Mandatory Fee
Acceptable Financing Conventional, FHA
Listing Terms Conventional, FHA
Read Less
Want to know what your home might be worth? Contact us for a FREE valuation!

Our team is ready to help you sell your home for the highest possible price ASAP

© 2024 Listings courtesy of MIBOR as distributed by MLS GRID. All Rights Reserved.





