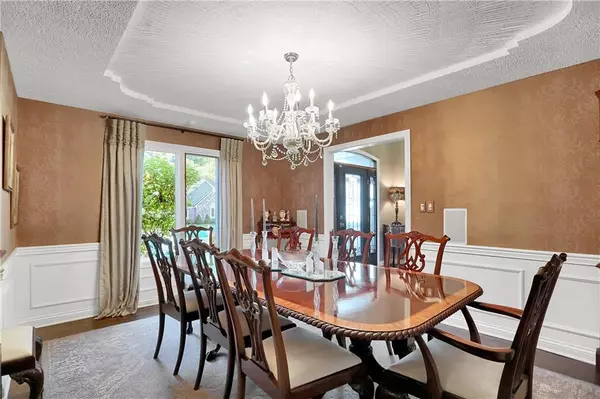$485,000
$485,000
For more information regarding the value of a property, please contact us for a free consultation.
5028 Saint Charles PL Carmel, IN 46033
4 Beds
7 Baths
3,876 SqFt
Key Details
Sold Price $485,000
Property Type Single Family Home
Sub Type Single Family Residence
Listing Status Sold
Purchase Type For Sale
Square Footage 3,876 sqft
Price per Sqft $125
Subdivision Kingswood
MLS Listing ID 21668742
Sold Date 10/28/19
Bedrooms 4
Full Baths 5
Half Baths 2
HOA Fees $18/ann
Year Built 1988
Tax Year 2015
Lot Size 0.320 Acres
Acres 0.32
Property Description
Stunning home in Southeast Carmel with beautiful landscaping, large patio, and heated pool! It has been spectacularly maintained with many notable updates including all hardwood on the first floor! Perfect for entertaining guests in the great room with double-sided fireplace or in the cozy family room with tons of natural light. Totally updated kitchen with newer appliances, wine chiller, and granite. Main floor master with modern, updated master bath. Home has three additional bedrooms, each with their own bath and walk-in-closet. Finished basement with all new floors boasts a large rec room with family room and plenty of storage, plus its own full bath & wood-burning fireplace! Easy access to 465 as well as to shopping & downtown Carmel!
Location
State IN
County Hamilton
Rooms
Basement Finished
Kitchen Kitchen Updated
Interior
Interior Features Cathedral Ceiling(s), Raised Ceiling(s), Walk-in Closet(s), Handicap Accessible Interior, Screens Complete, Windows Wood
Heating Forced Air
Cooling Central Air
Fireplaces Number 2
Fireplaces Type 2-Sided, Family Room, Great Room, Kitchen
Equipment Smoke Detector, Sump Pump, Water-Softener Owned
Fireplace Y
Appliance Electric Cooktop, Dishwasher, Dryer, Disposal, Microwave, Electric Oven, Refrigerator, Trash Compactor, Washer, Wine Cooler
Exterior
Exterior Feature Driveway Concrete, Fence Full Rear, In Ground Pool
Garage Attached
Garage Spaces 3.0
Building
Lot Description Sidewalks, Tree Mature
Story Three Or More
Foundation Concrete Perimeter, Crawl Space
Sewer Sewer Connected
Water Public
Architectural Style Multi-Level
Structure Type Wood Brick
New Construction false
Others
HOA Fee Include Entrance Common,Insurance,Maintenance
Ownership MandatoryFee
Read Less
Want to know what your home might be worth? Contact us for a FREE valuation!

Our team is ready to help you sell your home for the highest possible price ASAP

© 2024 Listings courtesy of MIBOR as distributed by MLS GRID. All Rights Reserved.





