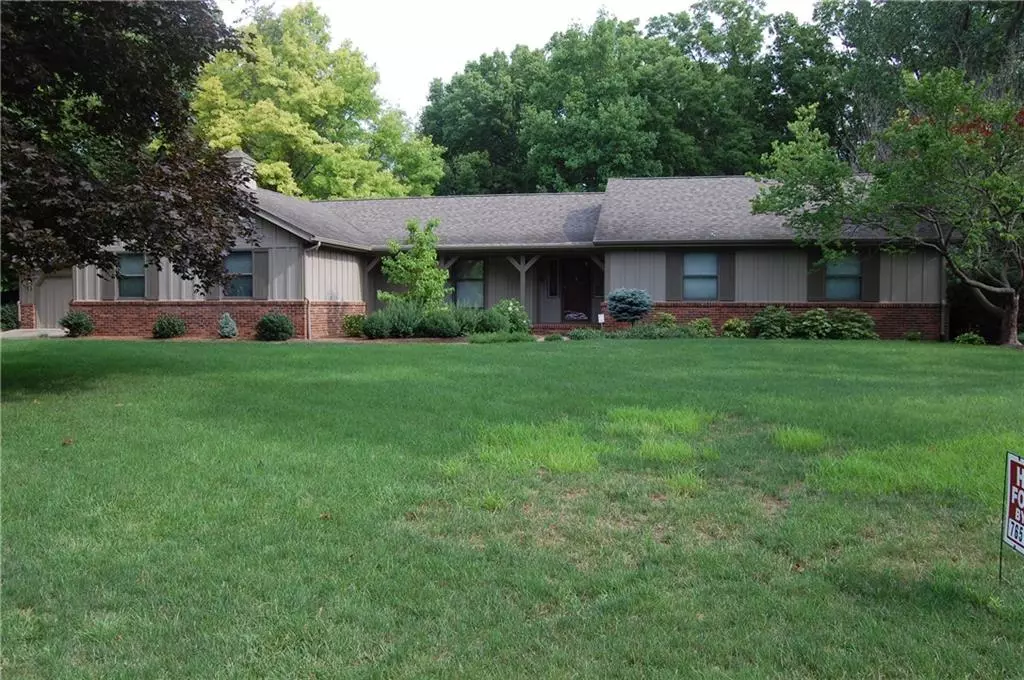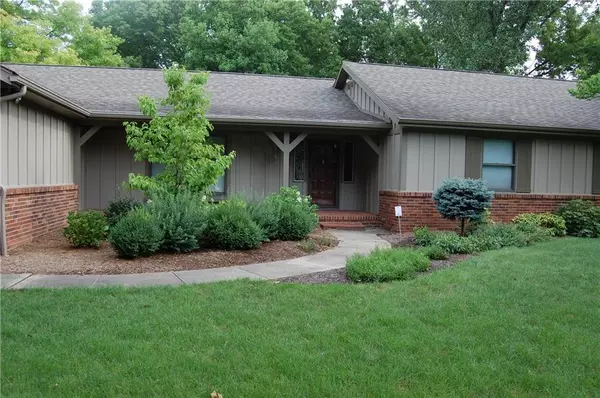$350,000
$359,900
2.8%For more information regarding the value of a property, please contact us for a free consultation.
920 Southernview DR N Lafayette, IN 47909
3 Beds
5 Baths
4,836 SqFt
Key Details
Sold Price $350,000
Property Type Single Family Home
Sub Type Single Family Residence
Listing Status Sold
Purchase Type For Sale
Square Footage 4,836 sqft
Price per Sqft $72
Subdivision No Subdivision
MLS Listing ID 21663466
Sold Date 10/15/19
Bedrooms 3
Full Baths 3
Half Baths 2
Year Built 1980
Tax Year 2019
Lot Size 0.885 Acres
Acres 0.8847
Property Description
Quality built Dowhham home has been updated and "blinged" out!! This gracious sprawling ranch has a full finished walk-out basement! Impeccable condition and updated while keeping the integrity of the original build. The kitchen is a cooks dream! $15,000 in professional grade appliances installed in last year. Double ovens (convection feature)& double fridge/freezer. Granite countertops through home. Large bay-window over kitchen sink takes in beautiful view of large backyard. Office space can convert easily to dining room, take your pick! Hardwood floors installed on most of the main level. Zinn birch wood cabinets match through out the home, 6-panel solid wood doors, nicely updated with white trim. All new lighting!
Location
State IN
County Tippecanoe
Rooms
Basement Finished, Full, Walk Out
Kitchen Kitchen Eat In
Interior
Interior Features Vaulted Ceiling(s), Walk-in Closet(s), Hardwood Floors
Heating Forced Air
Cooling Central Air
Fireplaces Number 1
Fireplaces Type Living Room
Equipment Smoke Detector, Water-Softener Owned
Fireplace Y
Appliance Electric Cooktop, Dishwasher, Disposal, Microwave, Electric Oven, Convection Oven, Double Oven, Refrigerator
Exterior
Garage Attached
Garage Spaces 2.0
Building
Lot Description Tree Mature
Story Two
Foundation Concrete Perimeter, Full
Sewer Sewer Connected
Water Public
Architectural Style Ranch
Structure Type Brick,Vinyl Siding
New Construction false
Others
Ownership NoAssoc
Read Less
Want to know what your home might be worth? Contact us for a FREE valuation!

Our team is ready to help you sell your home for the highest possible price ASAP

© 2024 Listings courtesy of MIBOR as distributed by MLS GRID. All Rights Reserved.





