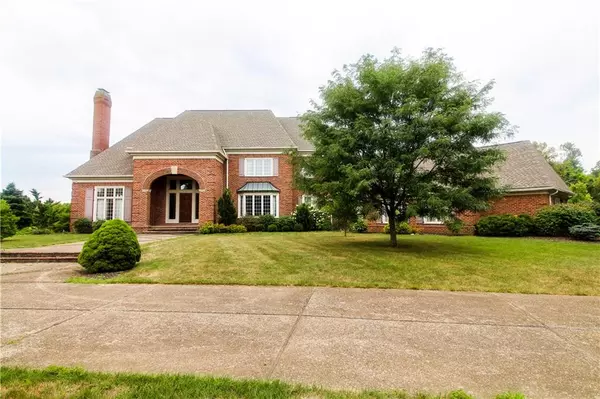$838,000
$838,000
For more information regarding the value of a property, please contact us for a free consultation.
11060 Queens Way CIR Carmel, IN 46032
6 Beds
7 Baths
10,354 SqFt
Key Details
Sold Price $838,000
Property Type Single Family Home
Sub Type Single Family Residence
Listing Status Sold
Purchase Type For Sale
Square Footage 10,354 sqft
Price per Sqft $80
Subdivision Queens Manor
MLS Listing ID 21662588
Sold Date 02/21/20
Bedrooms 6
Full Baths 6
Half Baths 1
HOA Fees $41/ann
Year Built 1985
Tax Year 2018
Lot Size 4.910 Acres
Acres 4.91
Property Description
Very RARE opportunity in the exclusive Carmel subdivision of Queens Manor. This nearly 11,000 sqft, all brick, home sits on almost 5 acres and is nestled off the street for privacy and serenity. This home is ready for you to put your finishing touches on and make this the show stopper that it's meant to be. This executive style home boasts 6 bedrooms, 6.5 bathrooms, a full finished basement, and 4 car garage. Large kitchen, living room & sun/breakfast room is made to entertain friends and enjoy family gatherings. There are 4 fireplaces to make those winter nights warm & cozy - and over 70 windows throughout to bring in plenty of natural light. Priced well below market value, this home is ready for the right buyer to create a masterpiece!
Location
State IN
County Hamilton
Rooms
Basement Finished
Kitchen Breakfast Bar, Center Island, Pantry WalkIn
Interior
Interior Features Attic Pull Down Stairs, Built In Book Shelves, Raised Ceiling(s), Tray Ceiling(s), Walk-in Closet(s), Hardwood Floors
Heating Electronic Air Filter, Dual, Heat Pump
Cooling Central Air
Fireplaces Number 4
Fireplaces Type Family Room, Great Room, Living Room, Recreation Room
Equipment Central Vacuum, Intercom, Smoke Detector, Sump Pump, Sump Pump
Fireplace Y
Appliance Electric Cooktop, Dishwasher, Down Draft, Disposal, Microwave, Oven, Double Oven, Refrigerator
Exterior
Exterior Feature Driveway Exposed Aggregate
Garage Attached
Garage Spaces 4.0
Building
Lot Description Cul-De-Sac
Story Two
Foundation Concrete Perimeter
Sewer Septic Tank
Water Well
Architectural Style TraditonalAmerican
Structure Type Brick
New Construction false
Others
HOA Fee Include Entrance Common,Maintenance,Snow Removal
Ownership MandatoryFee
Read Less
Want to know what your home might be worth? Contact us for a FREE valuation!

Our team is ready to help you sell your home for the highest possible price ASAP

© 2024 Listings courtesy of MIBOR as distributed by MLS GRID. All Rights Reserved.





