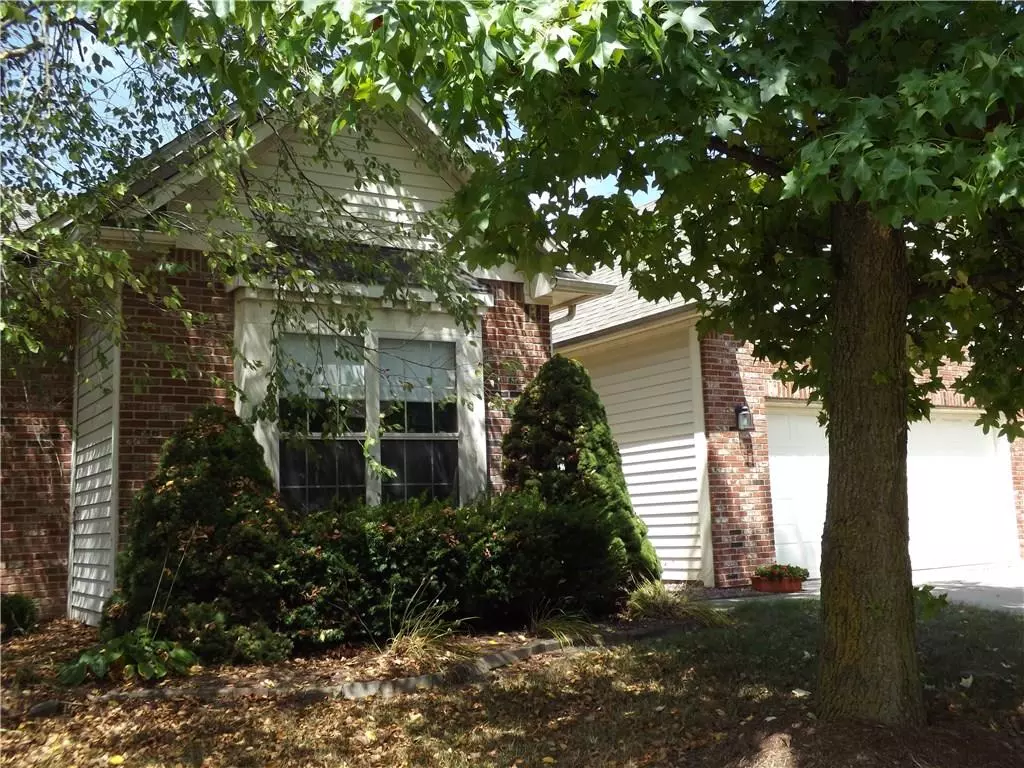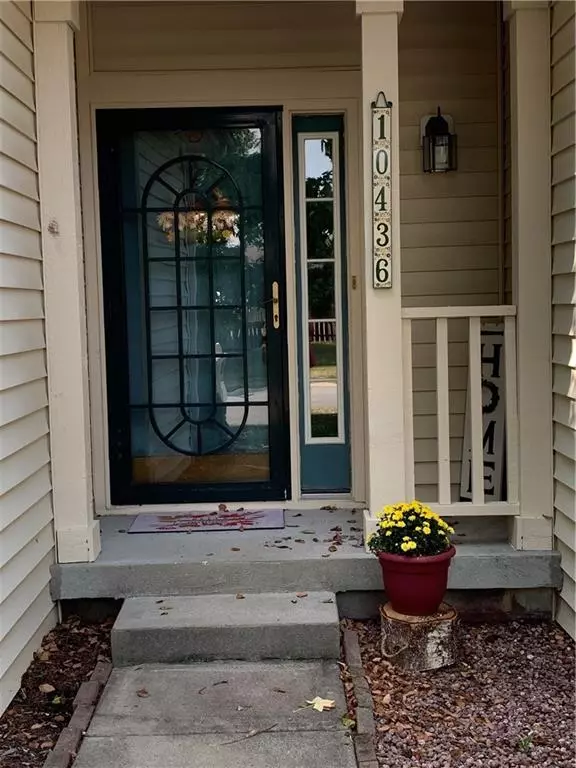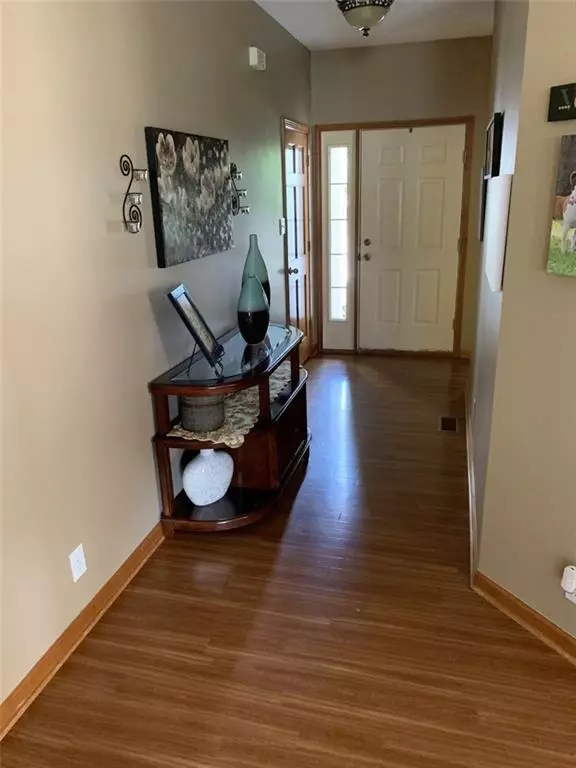$193,500
$195,000
0.8%For more information regarding the value of a property, please contact us for a free consultation.
10436 Magenta DR Noblesville, IN 46060
3 Beds
2 Baths
1,847 SqFt
Key Details
Sold Price $193,500
Property Type Single Family Home
Sub Type Single Family Residence
Listing Status Sold
Purchase Type For Sale
Square Footage 1,847 sqft
Price per Sqft $104
Subdivision Meadows Knoll
MLS Listing ID 21661476
Sold Date 09/19/19
Bedrooms 3
Full Baths 2
HOA Fees $30/ann
Year Built 1997
Tax Year 2018
Lot Size 8,712 Sqft
Acres 0.2
Property Description
WELCOME HOME!!Long entry greets you to a split floor plan w/ wonderful Open Concept! Cathedral ceilings make this large Ranch feel EVEN larger! You're set to have a nice sized dining area or perfect playroom! Kitchen loaded w/42 " cabinets and ss appliances! Cook from scratch or heat up the hot dogs - either way you can visit w/ guests in the Great Room, enjoy gas f/p with a turn of the key, or relax with a view to the POND! Lovely view all year! Backyard fully fenced -great for corn-hole or chill & grill on the patio!!! Large master BR suite has view of the pond!Mas Bath has dual walk in closets and dual sinks! Neighborhood park and pool! Excellent Noblesville Schools! Close to all the shopping, restaurants, and entertainment!
Location
State IN
County Hamilton
Rooms
Kitchen Kitchen Eat In, Pantry
Interior
Interior Features Attic Access, Cathedral Ceiling(s), Walk-in Closet(s), Screens Complete, Windows Vinyl, Wood Work Stained
Heating Forced Air
Cooling Central Air
Fireplaces Number 1
Fireplaces Type Great Room
Equipment Sump Pump, Not Applicable
Fireplace Y
Appliance Dishwasher, Disposal, MicroHood, Electric Oven, Range Hood, Refrigerator
Exterior
Exterior Feature Driveway Concrete
Parking Features Attached
Garage Spaces 2.0
Building
Lot Description Lakefront, Pond, Sidewalks, Rural In Subdivision, Tree Mature
Story One
Foundation Crawl Space
Sewer Sewer Connected
Water Public
Architectural Style Ranch, TraditonalAmerican
Structure Type Brick,Vinyl With Brick
New Construction false
Others
HOA Fee Include Management
Ownership MandatoryFee
Read Less
Want to know what your home might be worth? Contact us for a FREE valuation!

Our team is ready to help you sell your home for the highest possible price ASAP

© 2024 Listings courtesy of MIBOR as distributed by MLS GRID. All Rights Reserved.





