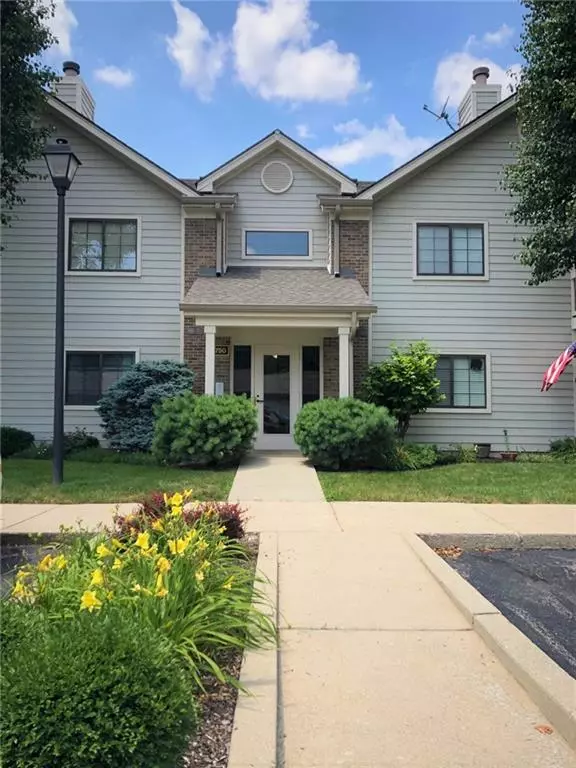$139,000
$145,000
4.1%For more information regarding the value of a property, please contact us for a free consultation.
11750 Glenbrook CT #206 Carmel, IN 46032
2 Beds
2 Baths
1,072 SqFt
Key Details
Sold Price $139,000
Property Type Condo
Sub Type Condominium
Listing Status Sold
Purchase Type For Sale
Square Footage 1,072 sqft
Price per Sqft $129
Subdivision Lenox Trace
MLS Listing ID 21652683
Sold Date 08/30/19
Bedrooms 2
Full Baths 2
HOA Fees $205/mo
Year Built 1993
Tax Year 2019
Property Description
Fantastic location on this 2 bedroom upper unit in the Heart of Carmel close to restaurants, shopping, Monon Trail and downtown Carmel. The condo offers a split floor plan w/ a Master bedroom at one end and second bedroom on the other. Middle open area consists of the diningrm kitchen & living rm. Owner's suite has its own private bath a walk-in closet with upgraded shelving. Wood plank laminate flooring runs throughout the home and gives it a nice modern touch. Extra storage space is available in hallway #6. Private garage #57 and reserved front row parking space #76 are outside the entry. The balcony offers outdoor seating with views of the trees. Community amenities include pool, tennis courts, clubhouse with work out room and sauna.
Location
State IN
County Hamilton
Rooms
Kitchen Breakfast Bar, Pantry
Interior
Interior Features Attic Access, Cathedral Ceiling(s), Walk-in Closet(s), Windows Thermal
Heating Forced Air
Cooling Central Air
Fireplaces Number 1
Fireplaces Type Gas Log, Living Room
Equipment Sauna, Smoke Detector
Fireplace Y
Appliance Dishwasher, Dryer, Disposal, MicroHood, Electric Oven, Refrigerator, Washer
Exterior
Exterior Feature Driveway Asphalt, Pool Community, Tennis Community
Garage Detached
Garage Spaces 1.0
Building
Lot Description Sidewalks, Tree Mature, Trees Small, See Remarks
Story One
Foundation Slab
Sewer Sewer Connected
Water Public
Architectural Style TraditonalAmerican
Structure Type Brick,Vinyl Siding
New Construction false
Others
HOA Fee Include Clubhouse,Entrance Common,Insurance,Insurance,Maintenance Grounds,Maintenance Structure,Pool,Snow Removal,Tennis Court(s),Trash
Ownership MandatoryFee
Read Less
Want to know what your home might be worth? Contact us for a FREE valuation!

Our team is ready to help you sell your home for the highest possible price ASAP

© 2024 Listings courtesy of MIBOR as distributed by MLS GRID. All Rights Reserved.





