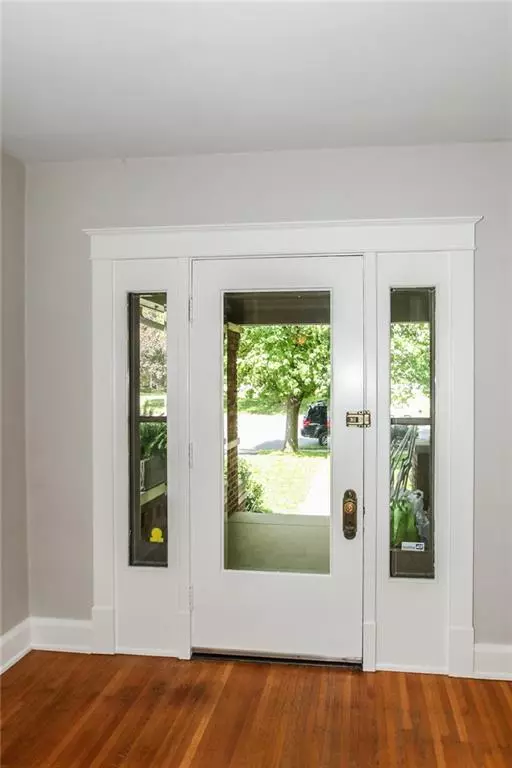$480,000
$500,000
4.0%For more information regarding the value of a property, please contact us for a free consultation.
4235 N CENTRAL AVE Indianapolis, IN 46205
5 Beds
3 Baths
4,730 SqFt
Key Details
Sold Price $480,000
Property Type Single Family Home
Sub Type Single Family Residence
Listing Status Sold
Purchase Type For Sale
Square Footage 4,730 sqft
Price per Sqft $101
Subdivision Hatherleigh
MLS Listing ID 21641140
Sold Date 09/09/19
Bedrooms 5
Full Baths 3
Year Built 1918
Tax Year 2018
Lot Size 7,840 Sqft
Acres 0.18
Property Description
This Meridian Kessler charmer is a must see. A true Arts & Craft home with a welcoming front porch. Inside a large classic living room and dining room. Kitchen has been updated with cork floors, marble countertops and gas cooktop. Also on the main floor are two bedrooms, full bath, a mud-room all with a classic Arts and Craft feel. Upstairs 3 more bedrooms full bath and a bonus area for office or additional family space. Basement is finished with a full bath and additional office space/guest space. If you have a young family, the tree house in the backyard is a classic place to hang-out! Two car garage and alley access. Open Saturday, May 18th from 12-2!
Location
State IN
County Marion
Rooms
Basement Finished, Daylight/Lookout Windows
Kitchen Kitchen Eat In, Kitchen Updated, Pantry
Interior
Interior Features Built In Book Shelves, Raised Ceiling(s), Hardwood Floors, Windows Wood, Wood Work Painted
Heating Forced Air
Cooling Central Air
Fireplaces Number 1
Fireplaces Type Living Room, Woodburning Fireplce
Equipment Smoke Detector, Water-Softener Owned
Fireplace Y
Appliance Gas Cooktop, Dishwasher, Dryer, Disposal, Microwave, Double Oven, Refrigerator, Washer
Exterior
Exterior Feature Driveway Asphalt, Fence Full Rear
Garage Detached
Garage Spaces 2.0
Building
Lot Description Sidewalks, Tree Mature
Story Two
Foundation Block
Sewer Sewer Connected
Water Public
Architectural Style Bungalow/Shotgun, TraditonalAmerican
Structure Type Brick
New Construction false
Others
Ownership NoAssoc
Read Less
Want to know what your home might be worth? Contact us for a FREE valuation!

Our team is ready to help you sell your home for the highest possible price ASAP

© 2024 Listings courtesy of MIBOR as distributed by MLS GRID. All Rights Reserved.





