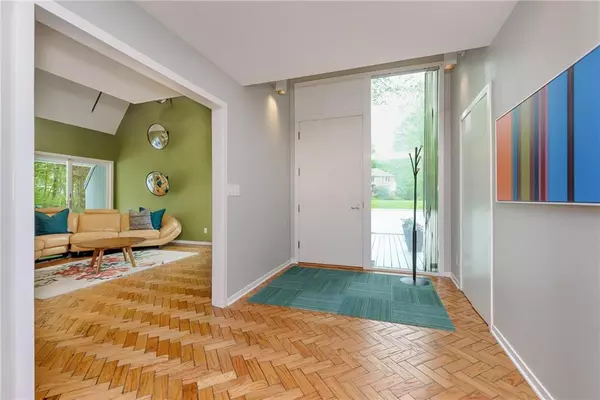$670,000
$689,000
2.8%For more information regarding the value of a property, please contact us for a free consultation.
11911 Eden Glen DR Carmel, IN 46033
5 Beds
4 Baths
5,653 SqFt
Key Details
Sold Price $670,000
Property Type Single Family Home
Sub Type Single Family Residence
Listing Status Sold
Purchase Type For Sale
Square Footage 5,653 sqft
Price per Sqft $118
Subdivision Eden Glen
MLS Listing ID 21640252
Sold Date 07/12/19
Bedrooms 5
Full Baths 3
Half Baths 1
Year Built 1974
Tax Year 2017
Lot Size 0.930 Acres
Acres 0.93
Property Description
Tucked away in the middle of the bustling city-suburb of Carmel is Eden Glen, a community originally developed on large lots with custom designed homes with quick access to Downtown Indianapolis. Today, quick access to all of Hamilton County and Indianapolis' Northside, mature trees, rolling topography, walkable and bikeable access, and showpiece homes are just a few components of what makes Eden Glen a special neighborhood. An artistic residence designed in Modern architecture, this eye catching home makes a bold statement to all who pass by. From its one of a kind roof line, oversized lot set back, inspiring interior use of space and light, a broad array of finishes and a picture perfect swimming pool, this home is sure to wow you.
Location
State IN
County Hamilton
Rooms
Basement Finished Ceiling, Partial
Kitchen Breakfast Bar, Kitchen Eat In
Interior
Interior Features Attic Access, Raised Ceiling(s), Walk-in Closet(s), Skylight(s), Wet Bar
Heating Dual, Forced Air
Cooling Central Air
Fireplaces Number 1
Fireplaces Type Family Room
Equipment Smoke Detector, Sump Pump, Water Purifier, Water-Softener Owned
Fireplace Y
Appliance Dishwasher, Microwave, Gas Oven, Refrigerator
Exterior
Exterior Feature Fence Full Rear, In Ground Pool, Storage, Irrigation System
Garage Built-In, Other
Garage Spaces 2.0
Building
Lot Description Creek On Property, Sidewalks, Suburban, Tree Mature
Story Two
Foundation Block
Sewer Sewer Connected
Water Public
Architectural Style Contemporary, Mid-Century Modern
Structure Type Wood
New Construction false
Others
Ownership NoAssoc
Read Less
Want to know what your home might be worth? Contact us for a FREE valuation!

Our team is ready to help you sell your home for the highest possible price ASAP

© 2024 Listings courtesy of MIBOR as distributed by MLS GRID. All Rights Reserved.





