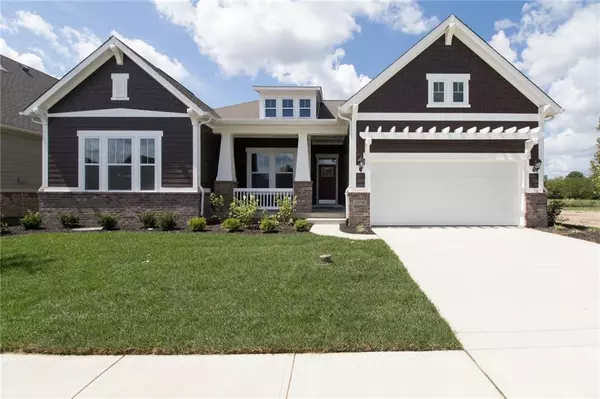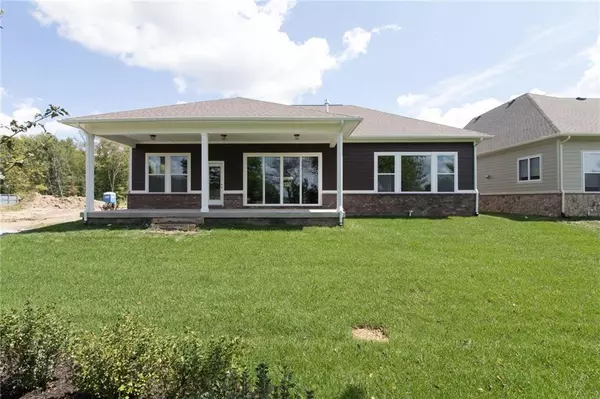$497,990
$497,990
For more information regarding the value of a property, please contact us for a free consultation.
13738 Woodside Hollow DR Carmel, IN 46032
3 Beds
2 Baths
4,288 SqFt
Key Details
Sold Price $497,990
Property Type Single Family Home
Sub Type Single Family Residence
Listing Status Sold
Purchase Type For Sale
Square Footage 4,288 sqft
Price per Sqft $116
Subdivision Woodside At West Clay
MLS Listing ID 21639176
Sold Date 02/12/20
Bedrooms 3
Full Baths 2
HOA Fees $66/ann
Year Built 2019
Tax Year 2019
Lot Size 9,147 Sqft
Acres 0.21
Property Description
Ready Now! Welcome to our elegant David Weekley home, set in the serene West Carmel community of Woodside at West Clay. Our Cadberry plan was designed for entertaining, with an open floor plan combining the spacious and light-filled family and dining rooms, to the kitchen with large gathering island. Whether you are in the mood to join together with family and friends, or retreat to private spaces, including covered front and back porches, you will certainly find comfort in this beautifully designed home.
Location
State IN
County Hamilton
Rooms
Basement 9 feet+Ceiling, Unfinished
Kitchen Center Island, Kitchen Eat In, Pantry WalkIn
Interior
Interior Features Attic Access, Tray Ceiling(s), Walk-in Closet(s), Hardwood Floors, Windows Vinyl, Wood Work Painted
Cooling Central Air
Fireplaces Number 1
Fireplaces Type Family Room, Gas Log, Gas Starter
Equipment CO Detectors, Network Ready, Smoke Detector, Sump Pump, Sump Pump
Fireplace Y
Appliance Gas Cooktop, Dishwasher, Disposal, Microwave, Double Oven, Range Hood
Exterior
Exterior Feature Driveway Concrete
Garage Attached, TANDEM
Garage Spaces 3.0
Building
Lot Description Curbs, Sidewalks, Storm Sewer, Tree Mature
Story One
Foundation Concrete Perimeter
Sewer Sewer Connected
Water Public
Architectural Style Arts&Crafts/Craftsman, Ranch
Structure Type Brick,Cement Siding
New Construction true
Others
HOA Fee Include Entrance Common,Insurance,Maintenance,Nature Area
Ownership MandatoryFee
Read Less
Want to know what your home might be worth? Contact us for a FREE valuation!

Our team is ready to help you sell your home for the highest possible price ASAP

© 2024 Listings courtesy of MIBOR as distributed by MLS GRID. All Rights Reserved.





