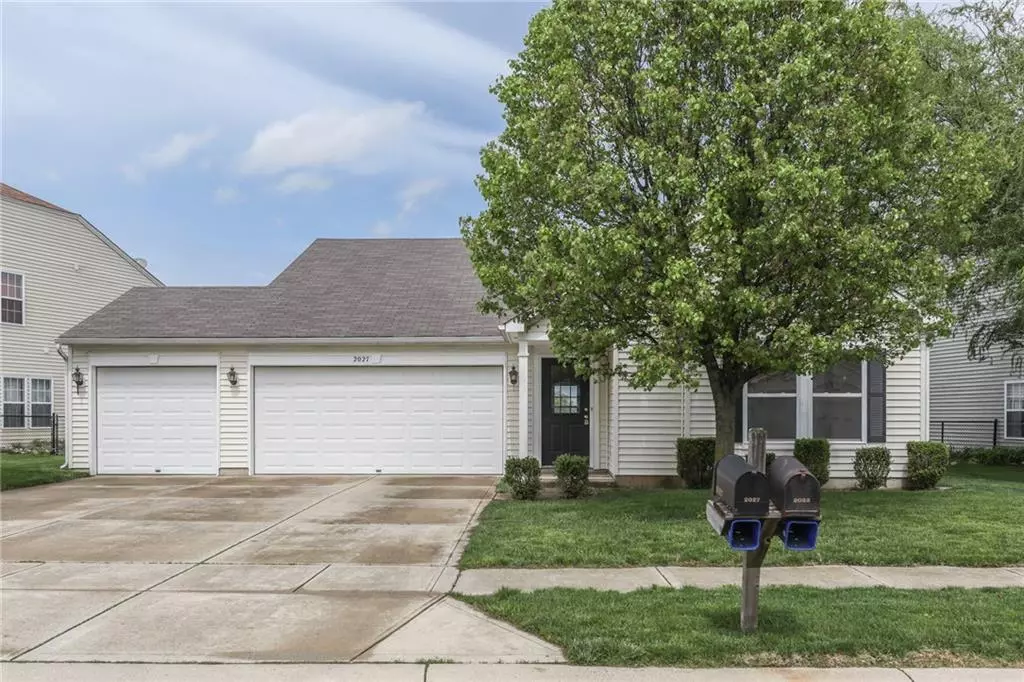$164,000
$175,000
6.3%For more information regarding the value of a property, please contact us for a free consultation.
2027 Cedarmill DR Franklin, IN 46131
3 Beds
2 Baths
1,800 SqFt
Key Details
Sold Price $164,000
Property Type Single Family Home
Sub Type Single Family Residence
Listing Status Sold
Purchase Type For Sale
Square Footage 1,800 sqft
Price per Sqft $91
Subdivision Heritage
MLS Listing ID 21637831
Sold Date 08/09/19
Bedrooms 3
Full Baths 2
HOA Fees $29/ann
Year Built 2004
Tax Year 2017
Lot Size 8,494 Sqft
Acres 0.195
Property Description
AMAZING One Owner Home with an Attached 3 Car Garage AVAILABLE NOW in Popular Heritage Subdivision!! With 1,800 Square Feet and Fresh Paint Throughout you simply will not find a Better Eeal. The Large Open Floor Plan boasts Vaulted Ceilings, a Spacious Kitchen with Views of the Water and an Over-Sized Walk-In Pantry. The Master Suite is Separated from the Other Bedrooms by a Good Sized Bonus Room and Features Double Sinks, a Huge Walk-In Closet and an Over-Sized Shower, too. The Over-Sized 3 Car Garage provides plenty of Extra Space for Bikes and Yard Equipment and Outside you're sure to enjoy Morning Coffee or an Evening Cocktail Overlooking the Pond. All Kitchen Appliances and 1 Year Home Warranty Included - MUST SEE TODAY!!
Location
State IN
County Johnson
Rooms
Kitchen Breakfast Bar
Interior
Interior Features Vaulted Ceiling(s), Walk-in Closet(s), Windows Vinyl, Wood Work Painted
Heating Forced Air
Cooling Central Air, Ceiling Fan(s)
Equipment Not Applicable
Fireplace Y
Appliance Dishwasher, Electric Oven, Range Hood, Bar Fridge
Exterior
Exterior Feature Driveway Concrete, Fence Partial
Garage Attached
Garage Spaces 3.0
Building
Lot Description Pond, Sidewalks, Street Lights, Tree Mature
Story One
Foundation Slab
Sewer Sewer Connected
Water Public
Architectural Style Ranch, TraditonalAmerican
Structure Type Vinyl Siding
New Construction false
Others
HOA Fee Include Clubhouse,Entrance Common,Insurance,Maintenance,ParkPlayground,Pool
Ownership MandatoryFee
Read Less
Want to know what your home might be worth? Contact us for a FREE valuation!

Our team is ready to help you sell your home for the highest possible price ASAP

© 2024 Listings courtesy of MIBOR as distributed by MLS GRID. All Rights Reserved.





