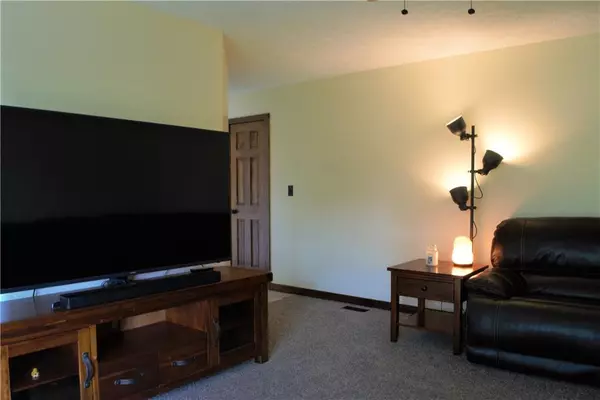$168,500
$173,500
2.9%For more information regarding the value of a property, please contact us for a free consultation.
3235 Hendrickson LN Lafayette, IN 47909
3 Beds
2 Baths
1,612 SqFt
Key Details
Sold Price $168,500
Property Type Single Family Home
Sub Type Single Family Residence
Listing Status Sold
Purchase Type For Sale
Square Footage 1,612 sqft
Price per Sqft $104
Subdivision Subdivision Not Available See Legal
MLS Listing ID 21652829
Sold Date 08/12/19
Bedrooms 3
Full Baths 2
Year Built 1988
Tax Year 2018
Lot Size 9,147 Sqft
Acres 0.21
Property Description
You'll fall in love the moment you pull up to this beautifully maintained multi-level home. Dimensional roof, gutters, vents, chimney, garage door & painted siding completed in 2017. Come inside to freshly painted walls & new carpet on main & lower levels & brand new laminate flooring in kitchen. Main floor offers a living space & kitchen that overlooks the back yard. Lower level includes a family room with built ins & wood-burning fireplace, laundry & multi-purpose bonus room. Upstairs has newer carpet, 3 bedrooms & a full bath. Other updates are new light fixtures, exterior doors, fireplace liner (2017) & pull down stairs. Outside retreat includes a fully-fenced back yard, fire pit, storage shed & large trees. Check it out today!
Location
State IN
County Tippecanoe
Rooms
Basement Finished Ceiling, Finished Walls
Kitchen Kitchen Eat In, Pantry
Interior
Interior Features Attic Pull Down Stairs, Built In Book Shelves, Window Metal
Heating Forced Air
Cooling Central Air
Fireplaces Number 1
Fireplaces Type Basement, Family Room
Equipment CO Detectors, Smoke Detector, Sump Pump
Fireplace Y
Appliance Gas Cooktop, Dishwasher, Disposal, MicroHood, Gas Oven, Refrigerator
Exterior
Exterior Feature Driveway Concrete, Fence Full Rear, Fire Pit, Storage
Garage Attached
Garage Spaces 2.0
Building
Lot Description Sidewalks, Storm Sewer, Street Lights, Tree Mature
Story Multi/Split
Foundation Block, Block
Sewer Sewer Connected
Water Public
Architectural Style Multi-Level
Structure Type Aluminum Siding,Brick
New Construction false
Others
Ownership NoAssoc
Read Less
Want to know what your home might be worth? Contact us for a FREE valuation!

Our team is ready to help you sell your home for the highest possible price ASAP

© 2024 Listings courtesy of MIBOR as distributed by MLS GRID. All Rights Reserved.





