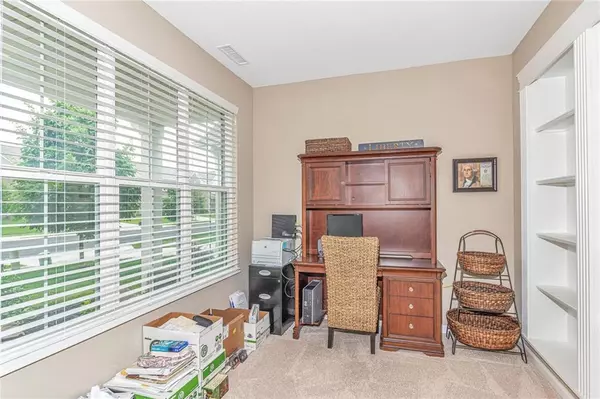$252,500
$249,900
1.0%For more information regarding the value of a property, please contact us for a free consultation.
15179 Roedean DR Noblesville, IN 46060
4 Beds
3 Baths
2,326 SqFt
Key Details
Sold Price $252,500
Property Type Single Family Home
Sub Type Single Family Residence
Listing Status Sold
Purchase Type For Sale
Square Footage 2,326 sqft
Price per Sqft $108
Subdivision Brighton Knoll
MLS Listing ID 21644841
Sold Date 08/23/19
Bedrooms 4
Full Baths 2
Half Baths 1
HOA Fees $16
Year Built 2014
Tax Year 2018
Lot Size 5,227 Sqft
Acres 0.12
Property Description
This home rivaled the model when built with about every upgrade available added.(See attached list). Features an abundance of functional living space with 4 bedrooms & loft, upper laundry, main-level study w/ blt-in bookcase, expansive great room & updated kitchen w/ island and dining area and a bumped-out breakfast nook. Upstairs you will discover room to relax in your master suite which features a big walk-in closet, luxury tray ceiling and double vanities in both master and full bath. Custom blinds stay with the home. Extra windows were among upgrades to bring in so much light. The community boasts a pool w bath, walking paths and a playground. Pond view and near Promise Rd. Elementary. This house checks everything on your list and more.
Location
State IN
County Hamilton
Rooms
Kitchen Center Island, Kitchen Eat In, Kitchen Updated, Pantry
Interior
Interior Features Built In Book Shelves, Tray Ceiling(s), Walk-in Closet(s)
Heating Forced Air
Cooling Central Air, Ceiling Fan(s)
Fireplaces Number 1
Fireplaces Type Gas Starter, Great Room
Equipment Not Applicable
Fireplace Y
Appliance Dishwasher, Dryer, MicroHood, Electric Oven, Refrigerator, Washer
Exterior
Exterior Feature Driveway Concrete
Garage Attached
Garage Spaces 2.0
Building
Lot Description Curbs, Pond, Sidewalks, Trees Small
Story Two
Foundation Slab
Sewer Sewer Connected
Water Public
Architectural Style TraditonalAmerican
Structure Type Vinyl Siding
New Construction false
Others
HOA Fee Include Association Home Owners,Insurance,Maintenance,ParkPlayground,Pool,Snow Removal
Ownership MandatoryFee
Read Less
Want to know what your home might be worth? Contact us for a FREE valuation!

Our team is ready to help you sell your home for the highest possible price ASAP

© 2024 Listings courtesy of MIBOR as distributed by MLS GRID. All Rights Reserved.





