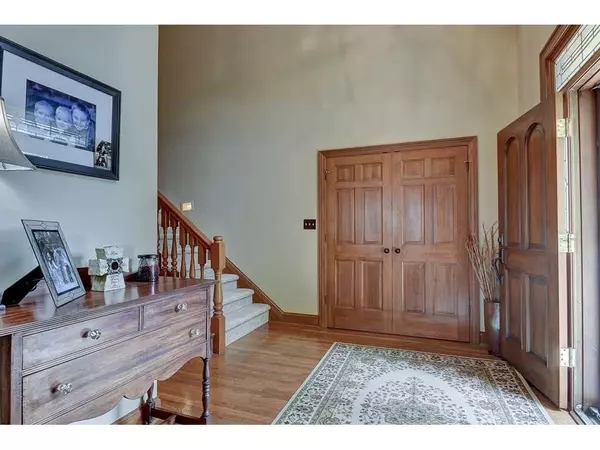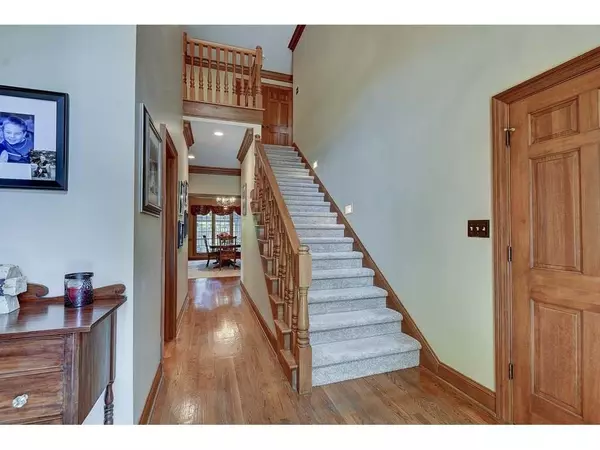$448,000
$465,000
3.7%For more information regarding the value of a property, please contact us for a free consultation.
11196 Westminster CT Carmel, IN 46033
4 Beds
5 Baths
6,133 SqFt
Key Details
Sold Price $448,000
Property Type Single Family Home
Sub Type Single Family Residence
Listing Status Sold
Purchase Type For Sale
Square Footage 6,133 sqft
Price per Sqft $73
Subdivision Kingswood
MLS Listing ID 21644181
Sold Date 08/16/19
Bedrooms 4
Full Baths 4
Half Baths 1
HOA Fees $20/ann
Year Built 1988
Tax Year 2019
Lot Size 0.337 Acres
Acres 0.3366
Property Description
What a find! Massive Custom-Built former Home-A-Rama house w/ space for everyone - indoors and out! 4 bdrms + bonus rm, 4.5 baths! Mn lvl offc w/ built-ins is right off the two story hdwd entry, huge great rm w/ floor-to-ceiling windows & gas fplc. Crown throughout mn lvl. Spacious kitch w/ granite & tile backsplash, built-in ovens leads to 3 season sun rm & great outdoor space w/ deck, patio, covered seating/bar area, fire pit & fully fenced yd w/ well for irrigation. Mstr w/ tray ceil, tile bath w/ jacuzzi & shower, massive walk-in. All bdrms are BIG w/ Jack-n-Jill bath + huge bonus room! Fin bsmt w/ full ba, fam rm, ex rm, workshop. Solid wood doors, custom trim, new carpet mn & upper lvls. Much more! Ready for you to enjoy this summer!
Location
State IN
County Hamilton
Rooms
Basement Finished, Partial
Kitchen Breakfast Bar, Center Island, Kitchen Eat In, Pantry WalkIn
Interior
Interior Features Built In Book Shelves, Tray Ceiling(s), Walk-in Closet(s), Hardwood Floors, Window Bay Bow, Windows Wood
Heating Forced Air, Geothermal
Cooling Central Air, Geothermal
Fireplaces Number 1
Fireplaces Type Gas Log, Great Room
Equipment Smoke Detector, Sump Pump, WetBar, Water-Softener Rented
Fireplace Y
Appliance Dishwasher, Disposal, Microwave, Electric Oven, Refrigerator, Trash Compactor
Exterior
Exterior Feature Driveway Exposed Aggregate, Fence Full Rear, Fire Pit, Irrigation System
Garage Attached
Garage Spaces 3.0
Building
Lot Description Cul-De-Sac, Sidewalks, Tree Mature
Story Two
Foundation Concrete Perimeter, Crawl Space
Sewer Sewer Connected
Water Public
Architectural Style TraditonalAmerican
Structure Type Brick,Wood
New Construction false
Others
HOA Fee Include Association Home Owners,Entrance Common
Ownership MandatoryFee
Read Less
Want to know what your home might be worth? Contact us for a FREE valuation!

Our team is ready to help you sell your home for the highest possible price ASAP

© 2024 Listings courtesy of MIBOR as distributed by MLS GRID. All Rights Reserved.





