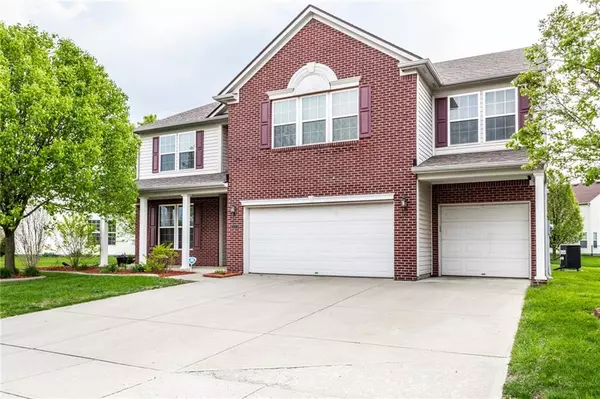$243,000
$250,000
2.8%For more information regarding the value of a property, please contact us for a free consultation.
2525 Greythorne DR Indianapolis, IN 46239
4 Beds
4 Baths
3,588 SqFt
Key Details
Sold Price $243,000
Property Type Single Family Home
Sub Type Single Family Residence
Listing Status Sold
Purchase Type For Sale
Square Footage 3,588 sqft
Price per Sqft $67
Subdivision Greythorne
MLS Listing ID 21637385
Sold Date 05/30/19
Bedrooms 4
Full Baths 3
Half Baths 1
HOA Fees $13
Year Built 2006
Tax Year 2017
Lot Size 9,513 Sqft
Acres 0.2184
Property Description
Here it is! This home hits all the right notes... From the moment you enter into the 2-story entry, you are welcomed home. The stately staircase, open catwalk to above loft & circular floor plan keep the family connected in this large, one-owner home. Pick your favorite living space & entertain with ease! Whether it's the dining rm/living rm combo, the kitchen with soft-close cabinets, center island & granite or the over sized family rm complete w/wood-burning fireplace. Ascend via one of TWO staircases to upstairs loft - it's an ideal play rm, theater rm or home office. The master bedrm boasts private sitting rm & large bathrm w/jetted garden tub, double sinks & HUGE W/I closet. Storage abounds! Meticulously maintained, in & out. Hurry!
Location
State IN
County Marion
Rooms
Kitchen Center Island, Pantry WalkIn
Interior
Interior Features Walk-in Closet(s), Screens Some, Windows Vinyl
Heating Forced Air
Cooling Central Air
Fireplaces Number 1
Fireplaces Type Woodburning Fireplce
Equipment Smoke Detector
Fireplace Y
Appliance Dishwasher, Disposal, MicroHood, Electric Oven, Refrigerator
Exterior
Exterior Feature Driveway Concrete
Garage Attached
Garage Spaces 3.0
Building
Lot Description Sidewalks
Story Two
Foundation Slab
Sewer Sewer Connected
Water Public
Architectural Style TraditonalAmerican
Structure Type Vinyl With Brick
New Construction false
Others
HOA Fee Include ParkPlayground,Pool,Snow Removal
Ownership MandatoryFee
Read Less
Want to know what your home might be worth? Contact us for a FREE valuation!

Our team is ready to help you sell your home for the highest possible price ASAP

© 2024 Listings courtesy of MIBOR as distributed by MLS GRID. All Rights Reserved.





