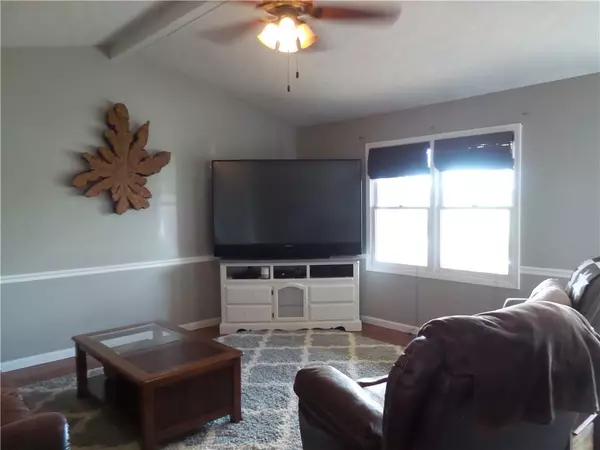$175,000
$169,900
3.0%For more information regarding the value of a property, please contact us for a free consultation.
311 NIGHTINGALE DR Whiteland, IN 46184
3 Beds
2 Baths
1,611 SqFt
Key Details
Sold Price $175,000
Property Type Single Family Home
Sub Type Single Family Residence
Listing Status Sold
Purchase Type For Sale
Square Footage 1,611 sqft
Price per Sqft $108
Subdivision Springhill
MLS Listing ID 21631781
Sold Date 05/17/19
Bedrooms 3
Full Baths 2
Year Built 1993
Tax Year 2018
Property Description
Step inside and be surprised at what this 3BR, 2-bath custom updated home in Springhill has to offer. The welcoming entry with hardwood floors leads to the large great room w/cathedral ceilings. The Kt is complete w/updated cabinetry, new tile back splash, stainless steel appls & eat-in dining area. The master bedroom has large walk in closet with his and her storage areas. New updated bathroom with custom shower tile, back splash and lots of cabinet storage space. So many more updates throughout including finished walkout bsmt with new tile flooring, freshly painted, new exterior doors, 2-c gar w/1 addt. exterior car parking. Large fenced in back yard with hot tub and room for entertaining. This is a MUST SEE! NO HOA
Location
State IN
County Johnson
Rooms
Basement Finished, Walk Out, Daylight/Lookout Windows
Kitchen Kitchen Eat In, Kitchen Updated, Pantry
Interior
Interior Features Attic Access, Cathedral Ceiling(s), Screens Complete, Storms Complete, Windows Vinyl
Heating Forced Air
Cooling Central Air, Ceiling Fan(s)
Equipment Hot Tub, Smoke Detector, Water-Softener Owned
Fireplace Y
Appliance Electric Cooktop, Dishwasher, Disposal, Range Hood
Exterior
Exterior Feature Barn Mini, Driveway Concrete, Fence Full Rear
Garage Attached
Garage Spaces 2.0
Building
Lot Description Sidewalks, Storm Sewer, Street Lights, Tree Mature
Story Multi/Split
Foundation Block
Sewer Sewer Connected
Water Public
Architectural Style Multi-Level
Structure Type Vinyl With Brick
New Construction false
Others
Ownership NoAssoc
Read Less
Want to know what your home might be worth? Contact us for a FREE valuation!

Our team is ready to help you sell your home for the highest possible price ASAP

© 2024 Listings courtesy of MIBOR as distributed by MLS GRID. All Rights Reserved.





