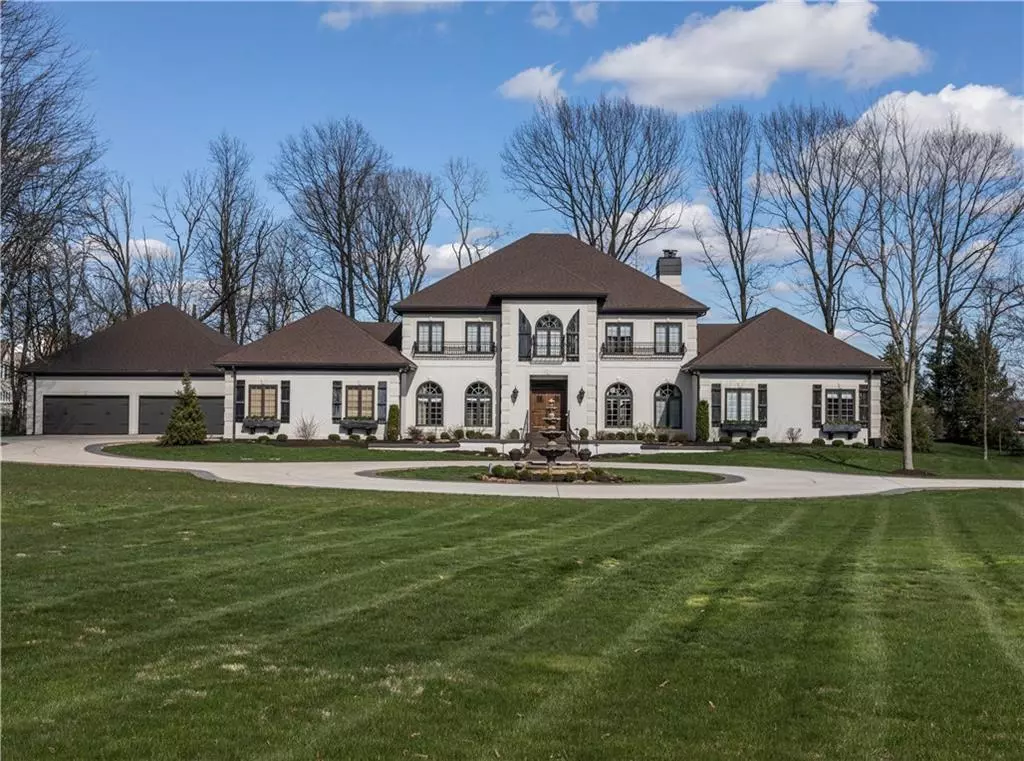$1,071,495
$1,150,000
6.8%For more information regarding the value of a property, please contact us for a free consultation.
2350 STEFFEE DR Carmel, IN 46032
6 Beds
6 Baths
7,691 SqFt
Key Details
Sold Price $1,071,495
Property Type Single Family Home
Sub Type Single Family Residence
Listing Status Sold
Purchase Type For Sale
Square Footage 7,691 sqft
Price per Sqft $139
Subdivision Towne Oak Estates At Carmel
MLS Listing ID 21633524
Sold Date 06/26/20
Bedrooms 6
Full Baths 4
Half Baths 2
HOA Fees $58/ann
Year Built 1989
Tax Year 2017
Lot Size 2.160 Acres
Acres 2.16
Property Description
Magnificent Carmel Estate located on a Gorgeous 2.16 Acre Wooded Lot w/Circular Drive &Private Gate Access! Extensive Exterior & Interior Renovations w/Modern Yet Timeless Finishes make this Stunning Home in Pristine Move-In Cond! Fabulous Open Flr Pln feat. nearly 8000 SF incl. Grt Rm w/Wood Flrs & Stone FP open to Din Rm & Kitchen w/GRANITE Cntrs w/Huge Island & Stnlss Applns! Incredible Main Level Mst Ste w/Sitting Rm, Den/Ofc & Lavish Bath open to Sunrm! Upstairs are 4 Lrg Br’s all w/Bath Access & Bonus/Rec Rm. Fnshd Bsmnt w/open Fam/Theatre Rm w/Kitchen/Bar, Ex Rm & 6th BR/Ba. 3 Car Att. Gar PLUS 40x40 Extra Gar/Indoor Gym/Party Facility!! Brand new Roof in May 2020! Spectacular 42x21 GUNITE Pool, Hot Tub, Firepit & Huge Back Terrace!
Location
State IN
County Hamilton
Rooms
Basement 9 feet+Ceiling, Finished, Full
Kitchen Breakfast Bar, Center Island, Pantry WalkIn
Interior
Interior Features Built In Book Shelves, Raised Ceiling(s), Walk-in Closet(s), Hardwood Floors
Heating Dual, Forced Air, Humidifier
Cooling Central Air, Ceiling Fan(s)
Fireplaces Number 2
Fireplaces Type Gas Log, Great Room, Masonry
Equipment Hot Tub, Radon System, Smoke Detector, Sump Pump, Surround Sound, Theater Equipment, Programmable Thermostat, WetBar, Water-Softener Owned
Fireplace Y
Appliance Gas Cooktop, Dishwasher, Disposal, Microwave, Oven, Double Oven, Refrigerator, Trash Compactor, Wine Cooler
Exterior
Exterior Feature Driveway Concrete, Fire Pit, In Ground Pool, Water Feature Fountain
Garage Attached, Multiple Garages
Garage Spaces 4.0
Building
Lot Description Sidewalks, Tree Mature
Story Two
Foundation Concrete Perimeter, Concrete Perimeter
Sewer Sewer Connected
Water Public
Architectural Style TraditonalAmerican
Structure Type Stucco
New Construction false
Others
HOA Fee Include Other
Ownership MandatoryFee,NoAssoc
Read Less
Want to know what your home might be worth? Contact us for a FREE valuation!

Our team is ready to help you sell your home for the highest possible price ASAP

© 2024 Listings courtesy of MIBOR as distributed by MLS GRID. All Rights Reserved.


