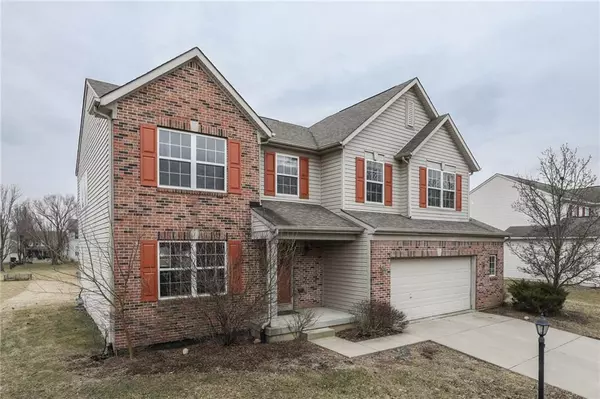$265,000
$265,000
For more information regarding the value of a property, please contact us for a free consultation.
18860 Stockton DR Noblesville, IN 46062
4 Beds
4 Baths
2,819 SqFt
Key Details
Sold Price $265,000
Property Type Single Family Home
Sub Type Single Family Residence
Listing Status Sold
Purchase Type For Sale
Square Footage 2,819 sqft
Price per Sqft $94
Subdivision Whitcomb Ridge
MLS Listing ID 21619576
Sold Date 05/10/19
Bedrooms 4
Full Baths 3
Half Baths 1
HOA Fees $33/ann
Year Built 2001
Tax Year 2017
Lot Size 0.290 Acres
Acres 0.29
Property Description
WHITCOMB RIDGE: Gorgeous 4 Bed 3.5 Bath 2-Story Home w Finished Daylight Basement On Quiet Street In Noblesville Schools. Beautiful 2-Story Entry Leads to Eat-In Kitchen That Displays Updated Appliances, Tile Backsplash, WI Pantry, Breakfast Room, & French Doors That Lead To Large Exterior Wood Deck. Huge Exquisite 2-Story Great Room Boasts Plant Ledge & Cozy Gas Fireplace. Master Bedroom Features Cathedral Ceilings w Plant Ledge & Master Bath That Displays Dual Sinks. Basement Boasts Enormous Theater Room w Kitchenette, Full Bathroom & Additional Bedroom. Stained Woodwork, All New Hardwood Laminate Flooring On Main & Fresh Interior Paint. 2 Car Att. Garage & Large Backyard w/ Invisible Fence! Home Is Adjacent To Community Park & Pool!
Location
State IN
County Hamilton
Rooms
Basement Finished, Daylight/Lookout Windows
Kitchen Kitchen Eat In, Pantry WalkIn
Interior
Interior Features Cathedral Ceiling(s), Wood Work Painted
Heating Forced Air, Heat Pump
Cooling Central Air
Fireplaces Number 1
Fireplaces Type Gas Log, Great Room
Equipment Theater Equipment, WetBar, Water-Softener Owned
Fireplace Y
Appliance Dishwasher, MicroHood, Electric Oven, Refrigerator
Exterior
Parking Features Attached
Garage Spaces 2.0
Building
Lot Description Sidewalks
Story Two
Foundation Concrete Perimeter
Sewer Sewer Connected
Water Public
Architectural Style A-Frame
Structure Type Brick
New Construction false
Others
HOA Fee Include Association Home Owners,Insurance,Maintenance,ParkPlayground,Pool
Ownership MandatoryFee
Read Less
Want to know what your home might be worth? Contact us for a FREE valuation!

Our team is ready to help you sell your home for the highest possible price ASAP

© 2024 Listings courtesy of MIBOR as distributed by MLS GRID. All Rights Reserved.





