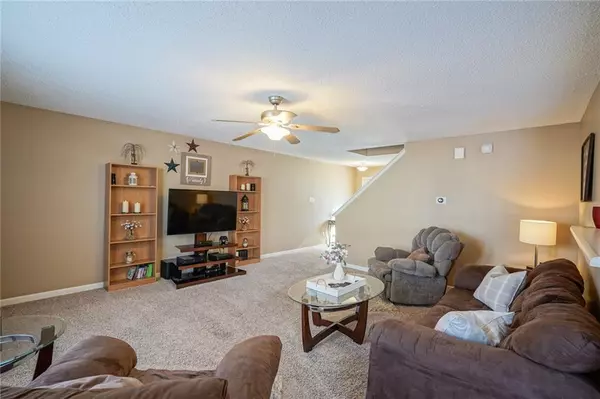$141,000
$139,900
0.8%For more information regarding the value of a property, please contact us for a free consultation.
10837 AUGUST DR Ingalls, IN 46048
3 Beds
3 Baths
1,765 SqFt
Key Details
Sold Price $141,000
Property Type Single Family Home
Sub Type Single Family Residence
Listing Status Sold
Purchase Type For Sale
Square Footage 1,765 sqft
Price per Sqft $79
Subdivision Prairie Hollow
MLS Listing ID 21623730
Sold Date 04/05/19
Bedrooms 3
Full Baths 2
Half Baths 1
HOA Fees $16/ann
Year Built 2005
Tax Year 2018
Lot Size 4,356 Sqft
Acres 0.1
Property Description
Be quick and make this move-in ready home yours by spring! Nicely updated & clean, this 2 story home in Prairie Hollow has 3 large bedrooms, 2 full baths upstairs & one half bath on main level with laundry room conveniently located on second floor. The master bedroom has an enormous walk in closet and private bath w/ oversize tub/shower combo. Kitchen w/ tile flooring, a generous size pantry and includes the refrigerator, gas oven/range, and dishwasher. The family room and kitchen are open concept and provide space to host gatherings w/easy access to back concrete patio for outdoor fun. New Furnace & AC unit in 2017, New water heater in 2015 & new refrigerator in 2016. 1 year home warranty coverage & ADT security system equipment included.
Location
State IN
County Madison
Rooms
Kitchen Kitchen Eat In, Pantry
Interior
Interior Features Attic Access, Walk-in Closet(s), Screens Complete, Windows Vinyl, Wood Work Painted
Heating Forced Air
Cooling Central Air, Ceiling Fan(s)
Equipment Smoke Detector, Water-Softener Owned
Fireplace Y
Appliance Dishwasher, Disposal, Gas Oven, Range Hood, Refrigerator
Exterior
Exterior Feature Driveway Concrete
Garage Attached
Garage Spaces 2.0
Building
Lot Description Sidewalks, Storm Sewer, Street Lights, Rural In Subdivision, Trees Small
Story Two
Foundation Slab
Sewer Sewer Connected
Water Public
Architectural Style Two Story
Structure Type Vinyl Siding
New Construction false
Others
HOA Fee Include Association Home Owners,Maintenance,Snow Removal
Ownership MandatoryFee
Read Less
Want to know what your home might be worth? Contact us for a FREE valuation!

Our team is ready to help you sell your home for the highest possible price ASAP

© 2024 Listings courtesy of MIBOR as distributed by MLS GRID. All Rights Reserved.





