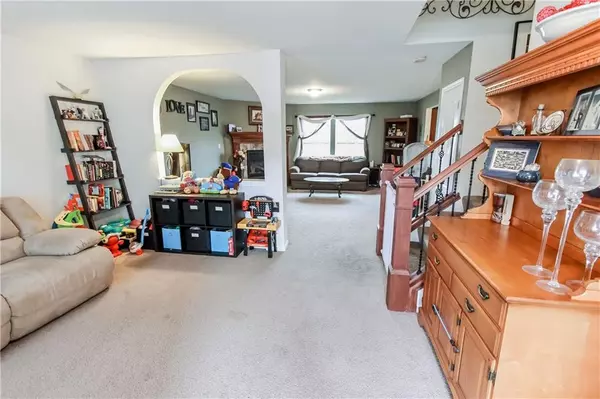$160,900
$160,900
For more information regarding the value of a property, please contact us for a free consultation.
10707 Crackling DR Indianapolis, IN 46259
3 Beds
3 Baths
2,014 SqFt
Key Details
Sold Price $160,900
Property Type Single Family Home
Sub Type Single Family Residence
Listing Status Sold
Purchase Type For Sale
Square Footage 2,014 sqft
Price per Sqft $79
Subdivision Harmony
MLS Listing ID 21613256
Sold Date 04/12/19
Bedrooms 3
Full Baths 2
Half Baths 1
HOA Fees $8
HOA Y/N Yes
Year Built 2010
Tax Year 2017
Lot Size 6,054 Sqft
Acres 0.139
Property Description
Great floor plan in a great community!! Welcome to this single owner 2 story home with character. As you enter this home, you'll feel the warm and cozy ambiance of a formal living room leading to a large family room. Enjoy winter evenings and family gatherings around the custom fireplace. There will be plenty of room while entertaining guest and family in the kitchen area with ample room for seating the largest of families. The second floor has a large master bedroom with private bathroom (dual sinks) and an oversized walk-in closet. In addition, the loft can serve as a second family room or a playroom for the kids. Not enough? Be sure to check out the fenced in back yard with large patio. Stop in today! You won't be disappointed.
Location
State IN
County Marion
Interior
Interior Features Attic Access, Windows Vinyl, Pantry, Programmable Thermostat
Heating Forced Air, Gas
Cooling Central Electric
Fireplaces Number 1
Fireplaces Type Family Room, Gas Starter
Equipment Smoke Alarm
Fireplace Y
Appliance Dishwasher, Dryer, Disposal, Microwave, Electric Oven, Refrigerator, Washer, Gas Water Heater, Water Softener Owned
Exterior
Garage Spaces 2.0
Waterfront true
Building
Story Two
Foundation Slab
Water Municipal/City
Architectural Style TraditonalAmerican, Two Story
Structure Type Vinyl With Stone
New Construction false
Schools
Elementary Schools Acton Elementary School
High Schools Franklin Central High School
School District Franklin Township Com Sch Corp
Others
HOA Fee Include Association Home Owners, Insurance, Maintenance, Snow Removal, Trash
Ownership Mandatory Fee
Acceptable Financing Conventional, FHA
Listing Terms Conventional, FHA
Read Less
Want to know what your home might be worth? Contact us for a FREE valuation!

Our team is ready to help you sell your home for the highest possible price ASAP

© 2024 Listings courtesy of MIBOR as distributed by MLS GRID. All Rights Reserved.





