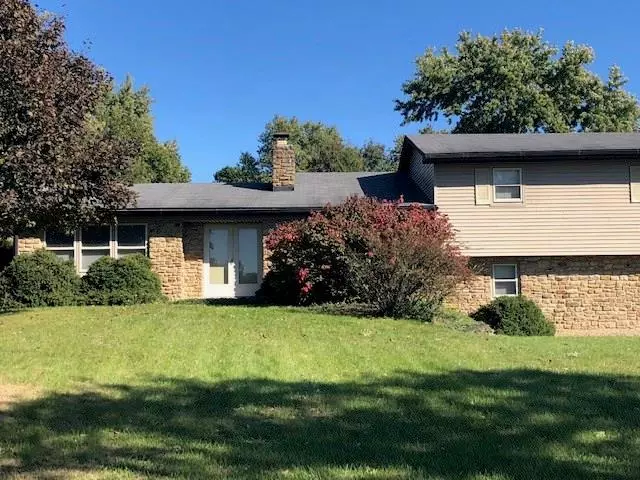$148,000
$179,900
17.7%For more information regarding the value of a property, please contact us for a free consultation.
4645 N Riverside DR Columbus, IN 47203
3 Beds
3 Baths
1,894 SqFt
Key Details
Sold Price $148,000
Property Type Single Family Home
Sub Type Single Family Residence
Listing Status Sold
Purchase Type For Sale
Square Footage 1,894 sqft
Price per Sqft $78
Subdivision Flatrock Park
MLS Listing ID 21603935
Sold Date 03/05/19
Bedrooms 3
Full Baths 3
Year Built 1967
Tax Year 2018
Lot Size 0.347 Acres
Acres 0.3472
Property Description
Handyman Special. Spacious 3 BD 3 BA home on corner lot with great potential! Main level has formal living & dining rooms, family rm w/Brown County stone FP, kitchen w/center island & office. The main level office could easily be converted to a master bedroom suite w/full bath. Upstairs you will find 3 spacious bedrooms & 2 full baths. There are 2 patios for your outdoor enjoyment. The large 2-car attached garage loads from the side. Seller will consider offering an allowance for updates to the home in an amount not to exceed $12,500. However, seller is gradually making these updates so this allowance (if given) would decrease in value over time. Home is sold "as is, where is", but seller is offering a one-year home warranty.
Location
State IN
County Bartholomew
Rooms
Kitchen Center Island, Kitchen Eat In, Pantry
Interior
Interior Features Attic Access, Built In Book Shelves, Walk-in Closet(s), Hardwood Floors, Storms Some, WoodWorkStain/Painted
Heating Baseboard
Cooling Central Air
Fireplaces Number 1
Fireplaces Type Family Room, Masonry, Woodburning Fireplce
Equipment Smoke Detector
Fireplace Y
Appliance Dishwasher, Dryer, Disposal, Microwave, Gas Oven, Refrigerator, Washer
Exterior
Exterior Feature Driveway Concrete
Garage Attached
Garage Spaces 2.0
Building
Lot Description Corner, Tree Mature
Story Multi/Split
Foundation Crawl Space
Sewer Sewer Connected
Water Public
Architectural Style Multi-Level
Structure Type Stone,Vinyl Siding
New Construction false
Others
Ownership NoAssoc
Read Less
Want to know what your home might be worth? Contact us for a FREE valuation!

Our team is ready to help you sell your home for the highest possible price ASAP

© 2024 Listings courtesy of MIBOR as distributed by MLS GRID. All Rights Reserved.





