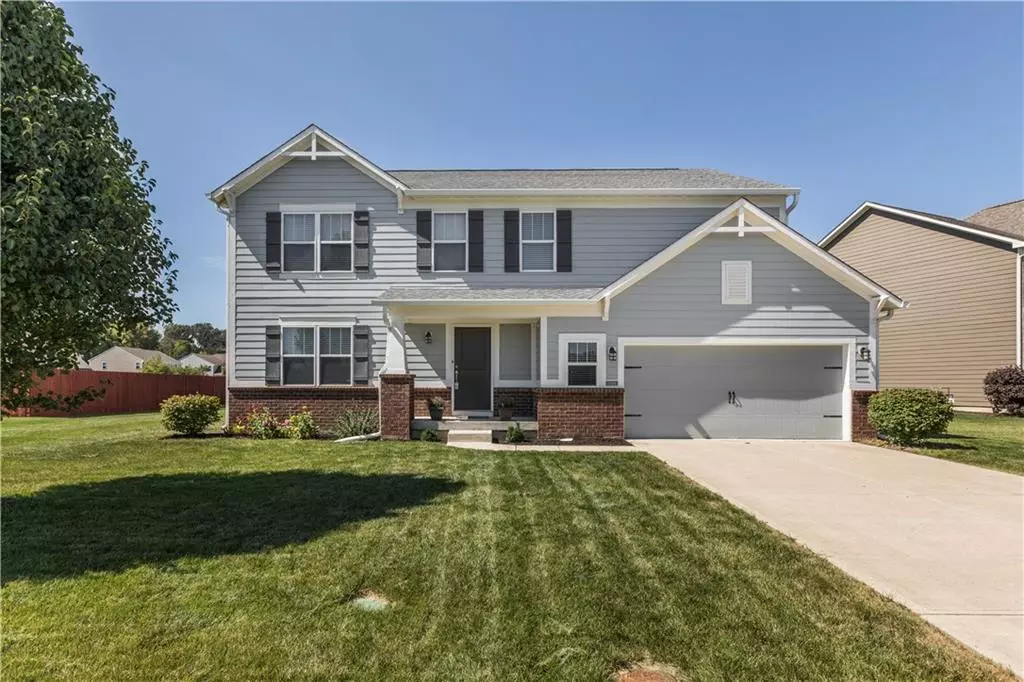$342,500
$344,900
0.7%For more information regarding the value of a property, please contact us for a free consultation.
13688 Oliver LN Carmel, IN 46074
4 Beds
3 Baths
3,303 SqFt
Key Details
Sold Price $342,500
Property Type Single Family Home
Sub Type Single Family Residence
Listing Status Sold
Purchase Type For Sale
Square Footage 3,303 sqft
Price per Sqft $103
Subdivision Ridge At Hayden Run
MLS Listing ID 21597411
Sold Date 01/18/19
Bedrooms 4
Full Baths 2
Half Baths 1
HOA Fees $37/ann
Year Built 2010
Tax Year 2017
Lot Size 0.310 Acres
Acres 0.31
Property Description
Stunning describes this 4 bed, 2.5 bath home with finished basement! Wide open western views from the back deck over expansive green space for relaxing and watching the sunset. The main level features all new floorings, kitchen with center island and SS appliances that is open to the family room with built in book shelves and gas fireplace. Upper level boasts four nice size bedrooms and master with private bath and huge walk in closet. Finished basement makes a perfect getaway with plenty of living space and storage. Basement is roughed in for a bathroom if you'd like to add one. Quiet neighborhood close to shopping. This is a must see!
Location
State IN
County Hamilton
Rooms
Basement 9 feet+Ceiling, Finished, Roughed In, Egress Window(s)
Kitchen Breakfast Bar, Kitchen Eat In
Interior
Interior Features Built In Book Shelves, Raised Ceiling(s), Vaulted Ceiling(s), Screens Complete, Wood Work Painted
Heating Forced Air
Cooling Central Air
Fireplaces Number 1
Fireplaces Type Family Room, Gas Log
Equipment Smoke Detector, Sump Pump
Fireplace Y
Appliance Dishwasher, Microwave, Electric Oven, Refrigerator
Exterior
Exterior Feature Driveway Concrete
Garage Attached
Garage Spaces 2.0
Building
Lot Description Sidewalks, Storm Sewer, Street Lights, Trees Small
Story Two
Foundation Concrete Perimeter
Sewer Sewer Connected
Water Public
Architectural Style Arts&Crafts/Craftsman, TraditonalAmerican
Structure Type Brick,Cement Siding
New Construction false
Others
HOA Fee Include Maintenance
Ownership MandatoryFee
Read Less
Want to know what your home might be worth? Contact us for a FREE valuation!

Our team is ready to help you sell your home for the highest possible price ASAP

© 2024 Listings courtesy of MIBOR as distributed by MLS GRID. All Rights Reserved.





