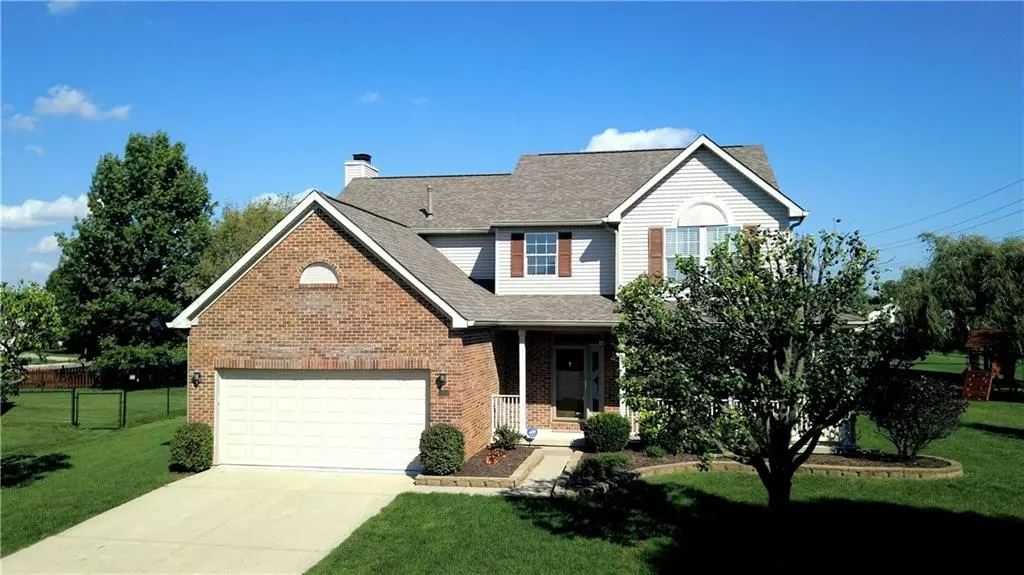$215,000
$220,000
2.3%For more information regarding the value of a property, please contact us for a free consultation.
7446 Lace Bark CT Avon, IN 46123
4 Beds
3 Baths
3,554 SqFt
Key Details
Sold Price $215,000
Property Type Single Family Home
Sub Type Single Family Residence
Listing Status Sold
Purchase Type For Sale
Square Footage 3,554 sqft
Price per Sqft $60
Subdivision Pines West
MLS Listing ID 21600377
Sold Date 02/01/19
Bedrooms 4
Full Baths 2
Half Baths 1
HOA Fees $15/ann
Year Built 1999
Tax Year 2017
Lot Size 0.290 Acres
Acres 0.29
Property Description
Your beautiful family home in Avon is ready for you! Fall in love with the sweeping, 2-story entry, lovely built-ins, spacious rooms, and more storage space than you'll be able to fill. With fresh flooring throughout and spotlessly clean everywhere, you'll want to move right in and call it home. On a quiet, cul-de-sac setting with great neighbors and an awesome backyard, the grown-ups will be delighted with the expansive deck and the kiddos will love the playset that STAYS! All this sits on a full, unfinished basement – this is a home that will grow with you! And the neighborhood does not disappoint, either, with a playground within walking distance and a bike trail out front. Close to everything, and all yours! Check it out today!
Location
State IN
County Hendricks
Rooms
Basement Full, Unfinished
Kitchen Center Island, Kitchen Some Updates
Interior
Interior Features Built In Book Shelves, Raised Ceiling(s), Walk-in Closet(s), Windows Thermal, Wood Work Painted
Heating Forced Air
Cooling Central Air
Fireplaces Number 1
Fireplaces Type Family Room, Gas Log
Equipment Smoke Detector, Sump Pump, Water-Softener Owned
Fireplace Y
Appliance Electric Cooktop, Dishwasher, Disposal, Microwave, Refrigerator
Exterior
Exterior Feature Driveway Concrete
Parking Features Attached
Garage Spaces 2.0
Building
Lot Description Cul-De-Sac, Sidewalks, Suburban, Tree Mature
Story Two
Foundation Concrete Perimeter
Sewer Sewer Connected
Water Public
Architectural Style TraditonalAmerican, Two Story
Structure Type Vinyl With Brick
New Construction false
Others
HOA Fee Include Association Home Owners,Entrance Common,ParkPlayground
Ownership MandatoryFee
Read Less
Want to know what your home might be worth? Contact us for a FREE valuation!

Our team is ready to help you sell your home for the highest possible price ASAP

© 2025 Listings courtesy of MIBOR as distributed by MLS GRID. All Rights Reserved.





