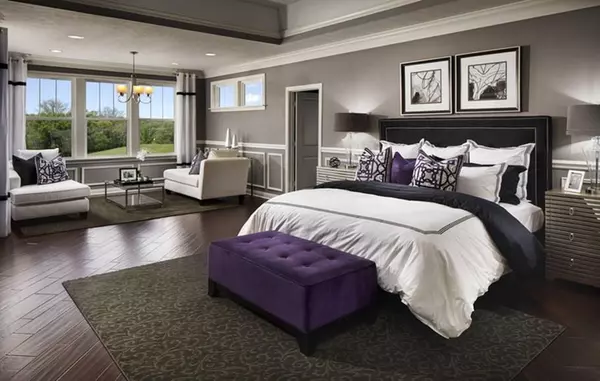$700,000
$719,995
2.8%For more information regarding the value of a property, please contact us for a free consultation.
3478 Yancey PL Carmel, IN 46074
6 Beds
6 Baths
5,647 SqFt
Key Details
Sold Price $700,000
Property Type Single Family Home
Sub Type Single Family Residence
Listing Status Sold
Purchase Type For Sale
Square Footage 5,647 sqft
Price per Sqft $123
Subdivision Ashmoor
MLS Listing ID 21589215
Sold Date 03/28/19
Bedrooms 6
Full Baths 5
Half Baths 1
HOA Fees $79/ann
Year Built 2018
Tax Year 2017
Lot Size 0.320 Acres
Acres 0.32
Property Description
Lennar Eaton B, w/ALL the upgrades you would want.2story entry,dual staircases,formal din w/tray ceil & Den.Lg Grt rm w/coffered ceiling,gas frplc.Chef kit w/quartz ctops,SS appl,lg island,walk in pantry.Bd 5 on main w/private bath. Extended back covered porch.Lg Deluxe Mstr suite w/tray ceil & sitting area deluxe master bath.3 add bd,loft & upstairs laundry w/sink. Full fin bsmt, 9ft ceil w/egress windows,6th bd, full bath, large rec area & exercise rm,wet bar,3 zone HVAC,95% eff furnace. 3 car fin gar,full sodded yard & additional landscaping.This home shows attention to detail. Highly desirable West Carmel Ashmoor nhood. Photos may be artist rendering, model or same model but different Lennar subdivision due to construction stage.
Location
State IN
County Hamilton
Rooms
Basement 9 feet+Ceiling, Finished, Full, Daylight/Lookout Windows
Kitchen Breakfast Bar, Center Island, Pantry WalkIn
Interior
Interior Features Attic Access, Tray Ceiling(s), Walk-in Closet(s), Hardwood Floors, Wet Bar
Heating Dual, Forced Air
Cooling Central Air
Fireplaces Number 1
Fireplaces Type Gas Log, Great Room
Equipment Sump Pump, WetBar
Fireplace Y
Appliance Gas Cooktop, Dishwasher, Disposal, Microwave, Double Oven
Exterior
Exterior Feature Driveway Concrete
Garage Attached
Garage Spaces 3.0
Building
Story Two
Foundation Concrete Perimeter
Sewer Sewer Connected
Water Public
Architectural Style TraditonalAmerican
Structure Type Stone
New Construction true
Others
HOA Fee Include Maintenance
Ownership PlannedUnitDev
Read Less
Want to know what your home might be worth? Contact us for a FREE valuation!

Our team is ready to help you sell your home for the highest possible price ASAP

© 2024 Listings courtesy of MIBOR as distributed by MLS GRID. All Rights Reserved.





