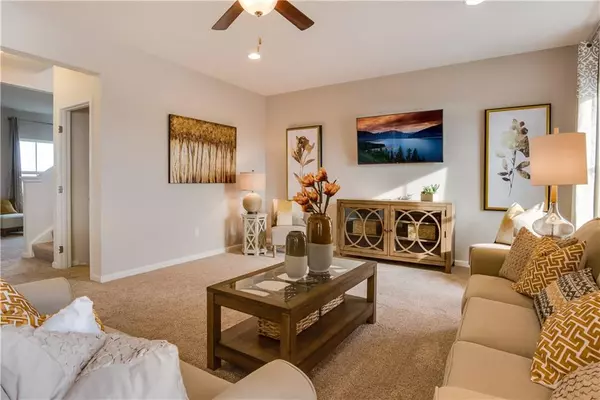$262,380
$240,990
8.9%For more information regarding the value of a property, please contact us for a free consultation.
10435 Long Branch DR Brownsburg, IN 46112
4 Beds
3 Baths
2,385 SqFt
Key Details
Sold Price $262,380
Property Type Single Family Home
Sub Type Single Family Residence
Listing Status Sold
Purchase Type For Sale
Square Footage 2,385 sqft
Price per Sqft $110
Subdivision Branches
MLS Listing ID 21569631
Sold Date 01/25/19
Bedrooms 4
Full Baths 2
Half Baths 1
HOA Fees $39/ann
Year Built 2018
Tax Year 2017
Lot Size 10,890 Sqft
Acres 0.25
Property Description
Ryan Homes' Venice plan celebrates easy living w/ style, grace & space! Generous 2,385 sf boasts 4 lrg BRs & 2.5 BAs. A welcoming foyer leads right into flexible living rm, which could be a formal dining rm. Through the hallway, the magnificent great rm awaits & is lrg enough to accommodate a family of any size. Lavish kitchen w/ pantry, ample cabinetry, & rm for an optional island. Upstairs, the grand owner's suite features a huge walk-in closet & private BA. 3 lrg BRs, 2nd full BA & convenient 2nd floor laundry rm fill out the upstairs. Handy mudroom w/ easy access to the 2-car garage. Resort-style amenities incl. pool, clubhouse, playground & trails. Acclaimed Brownsburg schools! This home is to be built & photos are of similar home.
Location
State IN
County Hendricks
Interior
Interior Features Attic Access, Vaulted Ceiling(s), Walk-in Closet(s), Screens Complete, Wood Work Painted
Heating Forced Air
Cooling Central Air, Heat Pump
Fireplaces Type None
Equipment Network Ready, Multiple Phone Lines, Smoke Detector, Programmable Thermostat
Fireplace Y
Appliance Dishwasher, ENERGY STAR Qualified Appliances, Disposal, MicroHood, Electric Oven
Exterior
Exterior Feature Clubhouse, Driveway Concrete, Playground, Pool Community
Parking Features 2 Car Attached
Building
Lot Description Curbs, Sidewalks, Storm Sewer, See Remarks
Story Two
Foundation Slab
Sewer Sewer Connected
Water Public
Architectural Style TradAmer, Two Story
Structure Type Cement Siding,Stone
New Construction true
Others
HOA Fee Include Clubhouse,Entrance Common,Insurance,Maintenance,ParkPlayground,Pool,Snow Removal
Ownership MandatoryFee
Read Less
Want to know what your home might be worth? Contact us for a FREE valuation!

Our team is ready to help you sell your home for the highest possible price ASAP

© 2025 Listings courtesy of MIBOR as distributed by MLS GRID. All Rights Reserved.





