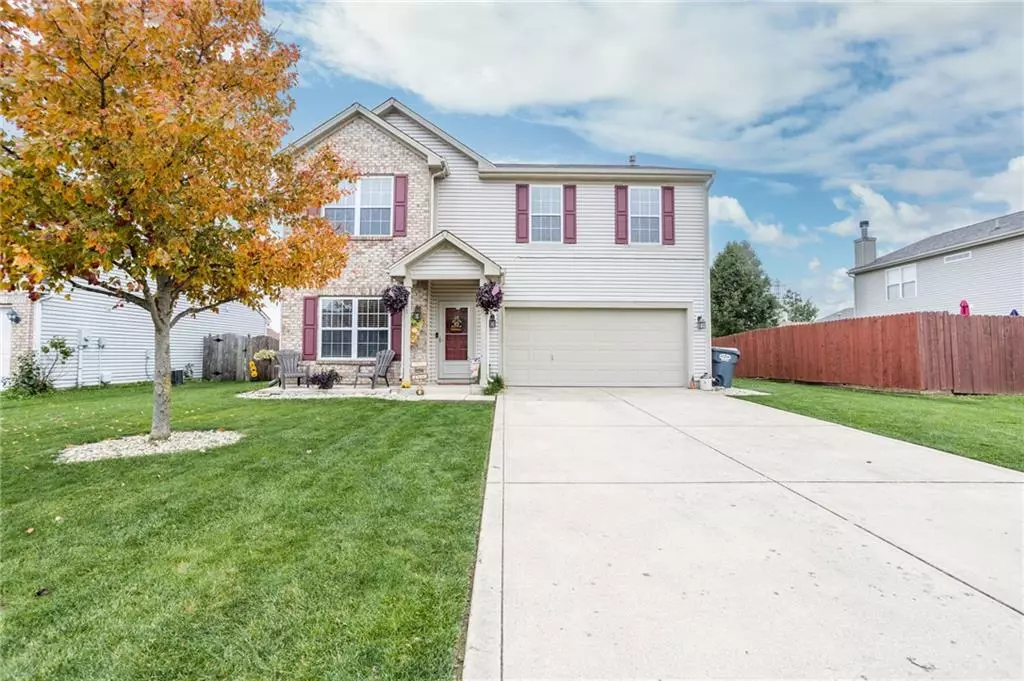$241,000
$220,000
9.5%For more information regarding the value of a property, please contact us for a free consultation.
1211 Flatrock DR Anderson, IN 46013
3 Beds
3 Baths
2,129 SqFt
Key Details
Sold Price $241,000
Property Type Single Family Home
Sub Type Single Family Residence
Listing Status Sold
Purchase Type For Sale
Square Footage 2,129 sqft
Price per Sqft $113
Subdivision Greystone
MLS Listing ID 21822604
Sold Date 12/10/21
Bedrooms 3
Full Baths 2
Half Baths 1
HOA Fees $10/ann
Year Built 2002
Tax Year 2021
Lot Size 7,187 Sqft
Acres 0.165
Property Description
Don't miss the opportunity to make this amazing house your home! It features 3 beds & 2 1/2 baths, laundry room, a large loft & 2-car attached garage w/ workbench installed. Main level has all new vinyl plank flooring. Half bath has been remodeled and all walls have new paint throughout. Many more updates have been done including; new roof, siding, window screens/frames, gas water heater, stainless double oven/range & over range microwave, dishwasher, patio screen door and front storm door. Large yard barn. Live on a quite street but still be conveniently located near shopping, restaurants and entertainment! Make an appointment to come and see it while it lasts or stop by the open house on Saturday the 6th from 12-2pm. $130 annual HOA fee.
Location
State IN
County Madison
Rooms
Kitchen Breakfast Bar, Pantry
Interior
Interior Features Walk-in Closet(s), Wood Work Painted
Heating Forced Air
Cooling Central Air
Fireplaces Number 1
Fireplaces Type Gas Log, Great Room
Equipment Smoke Detector
Fireplace Y
Appliance Dishwasher, Disposal, Electric Oven, Refrigerator, MicroHood
Exterior
Exterior Feature Driveway Concrete, Storage
Garage Attached
Garage Spaces 2.0
Building
Lot Description Curbs, Sidewalks, Storm Sewer
Story Two
Foundation Slab
Sewer Sewer Connected
Water Public
Architectural Style TraditonalAmerican
Structure Type Vinyl With Brick
New Construction false
Others
HOA Fee Include Association Home Owners,Maintenance
Ownership MandatoryFee
Read Less
Want to know what your home might be worth? Contact us for a FREE valuation!

Our team is ready to help you sell your home for the highest possible price ASAP

© 2024 Listings courtesy of MIBOR as distributed by MLS GRID. All Rights Reserved.





