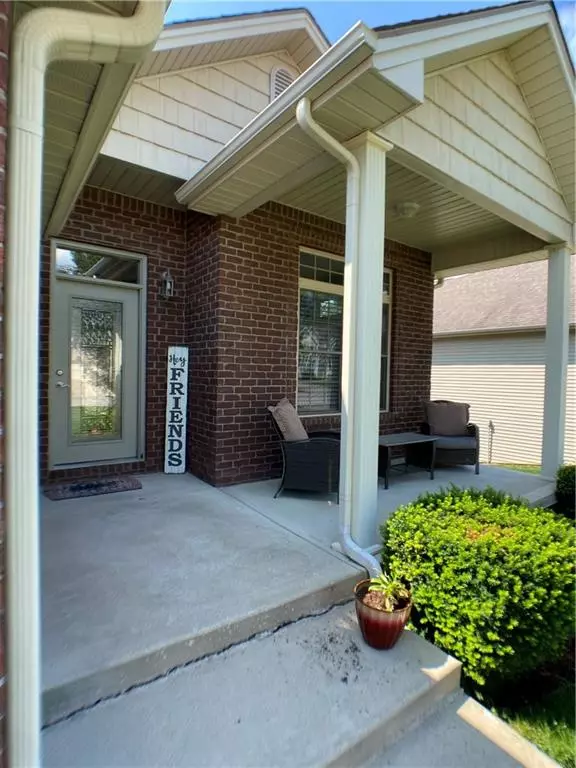$405,000
$405,000
For more information regarding the value of a property, please contact us for a free consultation.
3843 Jonathan RDG Columbus, IN 47201
4 Beds
3 Baths
3,798 SqFt
Key Details
Sold Price $405,000
Property Type Single Family Home
Sub Type Single Family Residence
Listing Status Sold
Purchase Type For Sale
Square Footage 3,798 sqft
Price per Sqft $106
Subdivision Terrace Woods
MLS Listing ID 21810842
Sold Date 12/10/21
Bedrooms 4
Full Baths 3
HOA Fees $31/ann
Year Built 2011
Tax Year 2021
Lot Size 10,454 Sqft
Acres 0.24
Property Description
Beautiful Brick/Vinyl Ranch with a Full Finished Walkout Basement w/4 bedrooms 3 Full Baths, 3 Car Finished Garage with keyless entry. Large Kitchen w/Amish Cabinets, Granite countertops, SS appliances and breakfast bar. Large Living Room and Family/Rec Room in Basement to entertain. First floor laundry and mudroom with bench, coat hooks and a large coat closet. Master suite w/tray ceiling, whirlpool tub, separate shower and walk in closet. Walkout basement includes a 4th bedroom, full bath. There are two unfinished rooms in the basement that can be made into an extra bedroom or theater room. Must see!!!
Location
State IN
County Bartholomew
Rooms
Basement Finished, Full, Walk Out
Kitchen Breakfast Bar, Pantry
Interior
Interior Features Attic Access, Raised Ceiling(s), Tray Ceiling(s), Screens Complete, Windows Vinyl
Heating Heat Pump
Cooling Central Air
Equipment Security Alarm Monitored, Security Alarm Rented, Sump Pump w/Backup, Water-Softener Owned
Fireplace Y
Appliance Dishwasher, Dryer, Disposal, Electric Oven, Refrigerator, Washer, MicroHood
Exterior
Exterior Feature Driveway Concrete, Playground
Garage Attached
Garage Spaces 3.0
Building
Lot Description Sidewalks, Tree Mature
Story One
Foundation Concrete Perimeter
Sewer Sewer Connected
Water Public
Architectural Style Ranch
Structure Type Vinyl With Brick
New Construction false
Others
HOA Fee Include Association Home Owners
Ownership MandatoryFee
Read Less
Want to know what your home might be worth? Contact us for a FREE valuation!

Our team is ready to help you sell your home for the highest possible price ASAP

© 2024 Listings courtesy of MIBOR as distributed by MLS GRID. All Rights Reserved.





