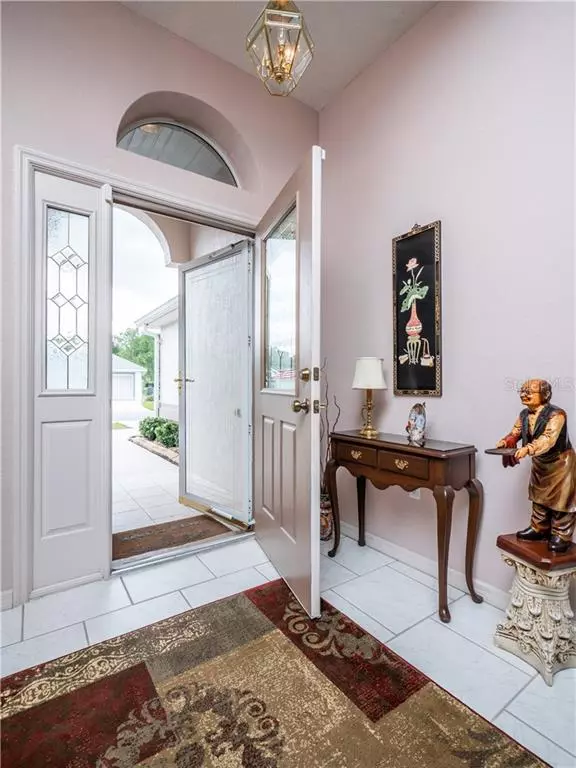$300,000
$320,000
6.3%For more information regarding the value of a property, please contact us for a free consultation.
6790 SW 112TH ST Ocala, FL 34476
3 Beds
2 Baths
2,112 SqFt
Key Details
Sold Price $300,000
Property Type Single Family Home
Sub Type Single Family Residence
Listing Status Sold
Purchase Type For Sale
Square Footage 2,112 sqft
Price per Sqft $142
Subdivision Oak Run Country Club
MLS Listing ID OM617734
Sold Date 06/17/21
Bedrooms 3
Full Baths 2
Construction Status Financing
HOA Fees $260/mo
HOA Y/N Yes
Year Built 1999
Annual Tax Amount $2,082
Lot Size 5,227 Sqft
Acres 0.12
Lot Dimensions 60x90
Property Description
THERE IS NO OTHER HOME LIKE THIS ONE IN OAK RUN! Unique modifications that include 4 ft extension in front and 2 foot extension on both sides making for 3 king size bedrooms. GOLF COURSE VIEW. NEW ROOF 2018 with leaf guards, NEW AC 2018. Open floor plan with huge living room that looks out to covered cathedral ceiling Lanai and birdcage patio. Kitchen remodeled and has QUARTZ Countertops, raised panel cabinetry, portable island, wide pull out drawers in all of the cabinetry, recessed lighting, Stainless Steel appliances with French door refrigerator, pantry, and wait for it, wait for it A GAS STOVE. The Quartz counters are extended on both sides to accommodate 4 bar stools on each side. Open from the kitchen is a cozy family room with a real fireplace with access to the lanai. Also there are French doors from the living room that lead to the lanai as well. The king size master bedroom has a view of the golf course as well as the biggest walk in closet I've ever seen! The master bath has just been remodeled with a large step in shower and new waterproof vinyl plank flooring. There are 2 king size guest bedrooms and guest bath that can be totally private with access through a pocket door. WINDOWS have been replaced as well. And lastly, the indoor laundry room has a laundry tub as well as two sets of cabinets for storage. The garage is 578 sq ft and screened with plenty of room for your cars and golf car plus a widened 4 car driveway for your guests. This is a maintained lot with curbing all around the house and the Developer takes care of the water for the lawn and mowing. Community also offers a Restaurant, 6 pools, 5 hot tubs, 2 fitness centers, library, billiards room, card room, craft room, pickleball, bocce ball, shuffleboard, horseshoes, volleyball and over 100 clubs. So if you love to entertain, this is the home for you! Come be a kid again and enjoy all of the amenities Oak Run has to offer. And there are plenty of stores, restaurants and medical facilities right around the corner too!
Location
State FL
County Marion
Community Oak Run Country Club
Zoning PUD
Rooms
Other Rooms Family Room, Florida Room
Interior
Interior Features Cathedral Ceiling(s), Ceiling Fans(s), Open Floorplan, Solid Surface Counters, Stone Counters, Walk-In Closet(s), Window Treatments
Heating Central, Electric, Heat Pump
Cooling Central Air
Flooring Laminate, Tile, Vinyl
Fireplaces Type Gas, Family Room
Fireplace true
Appliance Dishwasher, Disposal, Dryer, Electric Water Heater, Microwave, Range, Refrigerator, Washer, Water Softener
Laundry Inside
Exterior
Exterior Feature Hurricane Shutters, Irrigation System, Lighting
Parking Features Driveway, Garage Door Opener
Garage Spaces 2.0
Community Features Association Recreation - Owned, Deed Restrictions, Fitness Center, Gated, Golf Carts OK, Golf, Pool, Special Community Restrictions, Tennis Courts
Utilities Available Cable Connected, Electricity Connected, Propane, Sewer Connected, Street Lights, Underground Utilities
Amenities Available Cable TV, Clubhouse, Fence Restrictions, Fitness Center, Gated, Golf Course, Pickleball Court(s), Pool, Recreation Facilities, Security, Shuffleboard Court, Spa/Hot Tub, Storage, Tennis Court(s)
View Golf Course
Roof Type Shingle
Porch Covered, Patio, Rear Porch, Screened
Attached Garage true
Garage true
Private Pool No
Building
Lot Description Cleared, Near Golf Course, On Golf Course, Paved
Entry Level One
Foundation Slab
Lot Size Range 0 to less than 1/4
Sewer Public Sewer
Water Public
Architectural Style Ranch
Structure Type Block,Concrete,Stucco
New Construction false
Construction Status Financing
Others
Pets Allowed Yes
HOA Fee Include 24-Hour Guard,Cable TV,Pool,Maintenance Grounds,Recreational Facilities,Security,Trash
Senior Community Yes
Ownership Fee Simple
Monthly Total Fees $260
Acceptable Financing Cash, Conventional
Membership Fee Required Required
Listing Terms Cash, Conventional
Num of Pet 2
Special Listing Condition None
Read Less
Want to know what your home might be worth? Contact us for a FREE valuation!

Our team is ready to help you sell your home for the highest possible price ASAP

© 2025 My Florida Regional MLS DBA Stellar MLS. All Rights Reserved.
Bought with DECCA REAL ESTATE CORPORATION





