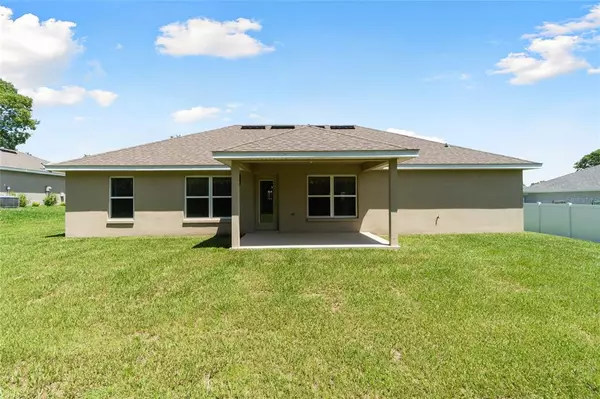$295,000
$280,000
5.4%For more information regarding the value of a property, please contact us for a free consultation.
1243 SE 65TH CIR Ocala, FL 34472
3 Beds
2 Baths
1,870 SqFt
Key Details
Sold Price $295,000
Property Type Single Family Home
Sub Type Single Family Residence
Listing Status Sold
Purchase Type For Sale
Square Footage 1,870 sqft
Price per Sqft $157
Subdivision Deer Path Ph 03
MLS Listing ID OM625721
Sold Date 09/27/21
Bedrooms 3
Full Baths 2
HOA Fees $8/ann
HOA Y/N Yes
Year Built 2017
Annual Tax Amount $3,203
Lot Size 0.290 Acres
Acres 0.29
Lot Dimensions 88x143
Property Description
2017 Build - just like new with extras! In the very pretty established neighborhood of Deer Path, one is close to town amenities. With seasonal owners, this block constructed home is move-in ready. Even the furniture is for sale! Wonderful split bedroom plan with spacious kitchen, living room and owner's suite. Nice and bright during the day. Vaulted ceilings in living room and tray ceiling with moulding in main bedroom. Three total bedrooms with additional office/den. Blinds and window treatments on all of the windows. All GE appliances-2017. Refrigerator included with washer and dryer too! The kitchen has plenty of cabinets and counter space with eat-in breakfast room. The main bedroom has two 4 x6 walk-in closets and en-suite bath has dual sinks, water closets, good size walk-in linen closet and walk-in shower. This home is located on an exterior community lot with privacy fencing in back. No direct neighbor in back and a lovely wooded view from breakfast table and back patio. The Deer Path community also has underground utilities and street lights which is a value-added amenity for sure.
Location
State FL
County Marion
Community Deer Path Ph 03
Zoning R3
Rooms
Other Rooms Breakfast Room Separate, Den/Library/Office, Formal Dining Room Separate, Inside Utility
Interior
Interior Features Cathedral Ceiling(s), Eat-in Kitchen, High Ceilings, In Wall Pest System, Split Bedroom, Tray Ceiling(s), Walk-In Closet(s), Window Treatments
Heating Central, Electric
Cooling Central Air
Flooring Carpet, Ceramic Tile
Fireplace false
Appliance Dishwasher, Dryer, Electric Water Heater, Microwave, Range, Refrigerator, Washer
Laundry Inside, Laundry Room
Exterior
Exterior Feature Irrigation System, Rain Gutters, Sidewalk
Garage Driveway, Garage Door Opener
Garage Spaces 2.0
Fence Vinyl, Wood
Community Features Deed Restrictions
Utilities Available BB/HS Internet Available, Cable Available, Electricity Connected, Sewer Connected, Underground Utilities
View Trees/Woods
Roof Type Shingle
Porch Covered, Patio
Attached Garage true
Garage true
Private Pool No
Building
Lot Description Cleared, Paved
Story 1
Entry Level One
Foundation Slab
Lot Size Range 1/4 to less than 1/2
Sewer Public Sewer
Water Public
Architectural Style Ranch
Structure Type Block,Stucco
New Construction false
Schools
Elementary Schools Ward-Highlands Elem. School
Middle Schools Fort King Middle School
High Schools Forest High School
Others
Pets Allowed Yes
HOA Fee Include Maintenance Grounds
Senior Community No
Ownership Fee Simple
Monthly Total Fees $8
Acceptable Financing Cash, Conventional, FHA, VA Loan
Membership Fee Required Required
Listing Terms Cash, Conventional, FHA, VA Loan
Special Listing Condition None
Read Less
Want to know what your home might be worth? Contact us for a FREE valuation!

Our team is ready to help you sell your home for the highest possible price ASAP

© 2024 My Florida Regional MLS DBA Stellar MLS. All Rights Reserved.
Bought with SHOWCASE REALTY





