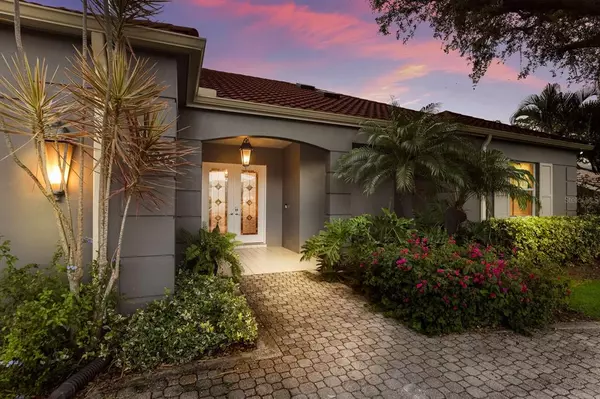$1,200,000
$1,236,000
2.9%For more information regarding the value of a property, please contact us for a free consultation.
5026 KESTRAL PARK WAY S Sarasota, FL 34231
3 Beds
4 Baths
3,397 SqFt
Key Details
Sold Price $1,200,000
Property Type Single Family Home
Sub Type Single Family Residence
Listing Status Sold
Purchase Type For Sale
Square Footage 3,397 sqft
Price per Sqft $353
Subdivision The Landings
MLS Listing ID A4498297
Sold Date 06/24/21
Bedrooms 3
Full Baths 4
Construction Status Inspections
HOA Fees $108/ann
HOA Y/N Yes
Year Built 1985
Annual Tax Amount $8,810
Lot Size 0.300 Acres
Acres 0.3
Property Description
Elegant and inviting home in the highly sought after community of The Landings. Imagine entertaining or enjoying family life in this light filled home boasting high ceilings and architectural details throughout including polished porcelain tile floors, crown molding and an open floor plan. Relax and unwind outdoors poolside overlooking the serene Eagles Preserve or retreat to your private hidden outdoor garden. Optional membership available to The Landings Racquet Club offering a professional tennis program with 8 clay courts, fitness center, heated pool/spa, and a variety of social activities. The Landings is a secure neighborhood with 24 hour guard gate in a fantastic location convenient to Downtown shopping and restaurants, Siesta Key beaches and the best of what Sarasota has to offer. Schedule your private showing today and start Living and Loving Life at The Landings.
Location
State FL
County Sarasota
Community The Landings
Zoning RSF1
Direction S
Rooms
Other Rooms Den/Library/Office, Formal Dining Room Separate, Great Room, Inside Utility
Interior
Interior Features Cathedral Ceiling(s), Ceiling Fans(s), Central Vaccum, Eat-in Kitchen, High Ceilings, Master Bedroom Main Floor, Open Floorplan, Skylight(s), Solid Surface Counters, Vaulted Ceiling(s), Walk-In Closet(s), Window Treatments
Heating Central, Zoned
Cooling Central Air, Zoned
Flooring Tile
Fireplace true
Appliance Built-In Oven, Dishwasher, Disposal, Dryer, Electric Water Heater, Microwave, Washer
Exterior
Exterior Feature Irrigation System, Outdoor Grill, Outdoor Shower, Sliding Doors
Parking Features Circular Driveway
Garage Spaces 2.0
Pool Heated, In Ground, Screen Enclosure
Community Features Association Recreation - Owned, Buyer Approval Required, Deed Restrictions, Fitness Center, Gated, No Truck/RV/Motorcycle Parking, Pool, Tennis Courts, Water Access
Utilities Available Cable Connected
Amenities Available Fitness Center, Gated, Optional Additional Fees, Tennis Court(s)
View Park/Greenbelt
Roof Type Tile
Porch Deck, Patio, Porch, Screened
Attached Garage true
Garage true
Private Pool Yes
Building
Lot Description Greenbelt, In County, Paved, Private
Story 1
Entry Level One
Foundation Slab
Lot Size Range 1/4 to less than 1/2
Sewer Public Sewer
Water Public
Architectural Style Custom
Structure Type Block,Stucco
New Construction false
Construction Status Inspections
Schools
Elementary Schools Phillippi Shores Elementary
Middle Schools Brookside Middle
High Schools Riverview High
Others
Pets Allowed Yes
HOA Fee Include 24-Hour Guard,Cable TV,Pool,Escrow Reserves Fund,Fidelity Bond,Maintenance Structure,Maintenance Grounds,Maintenance,Management,Pest Control,Pool,Private Road,Security
Senior Community No
Pet Size Extra Large (101+ Lbs.)
Ownership Fee Simple
Monthly Total Fees $125
Acceptable Financing Cash, Conventional
Membership Fee Required Required
Listing Terms Cash, Conventional
Num of Pet 2
Special Listing Condition None
Read Less
Want to know what your home might be worth? Contact us for a FREE valuation!

Our team is ready to help you sell your home for the highest possible price ASAP

© 2025 My Florida Regional MLS DBA Stellar MLS. All Rights Reserved.
Bought with COLDWELL BANKER REALTY





