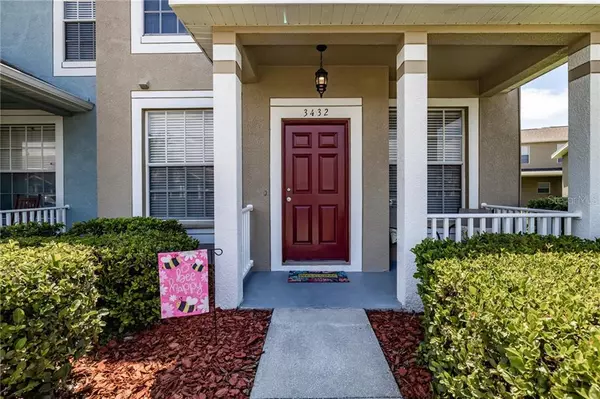$186,000
$185,000
0.5%For more information regarding the value of a property, please contact us for a free consultation.
3432 SANTA RITA LN Land O Lakes, FL 34639
3 Beds
3 Baths
1,653 SqFt
Key Details
Sold Price $186,000
Property Type Townhouse
Sub Type Townhouse
Listing Status Sold
Purchase Type For Sale
Square Footage 1,653 sqft
Price per Sqft $112
Subdivision Stagecoach Village Prcl 08 Ph 01
MLS Listing ID T3253392
Sold Date 08/18/20
Bedrooms 3
Full Baths 3
Construction Status Appraisal,Financing,Inspections
HOA Fees $240/mo
HOA Y/N Yes
Year Built 2004
Annual Tax Amount $673
Lot Size 2,613 Sqft
Acres 0.06
Property Description
Welcome home to the gated Santa Fe town-home community located in the sought after Stagecoach Village. Instantly you will be impressed with this thoughtfully designed 3 bedroom/3 bath open floor located on a vast fenced in corner lot. The freshly painted exterior and interior is sure to amaze as you enter the spacious living room and dining room complete with brand new lush carpeting. The kitchen includes ample cabinet space, substantial pantry, and pristine appliances to include; refrigerator, stove, microwave, and dishwasher. Kitchen bar seating is perfect for entertaining and flows effortlessly to the formal dining room. A first floor bedroom and full bath is perfect for a visiting guest or home office. The second floor offers two ample sized rooms complete with en-suite bathrooms and large walk in closets. The utility room is conveniently located on the second floor and houses front-loader washer and dryer. The backyard provides a unique outdoor space to provide peace and tranquility year round. HOA fees to include community pool access, exterior painting and roof replacement (scheduled for 2021), sewer, trash, and water. Conveniently located to the new Tampa Outlet Mall, The Grove at Wesley Chapel, restaurants, USF, hospitals, and many more coming attractions.
Location
State FL
County Pasco
Community Stagecoach Village Prcl 08 Ph 01
Zoning MPUD
Rooms
Other Rooms Family Room
Interior
Interior Features Ceiling Fans(s), Split Bedroom
Heating Central
Cooling Central Air
Flooring Carpet, Ceramic Tile
Fireplace false
Appliance Cooktop, Dishwasher, Disposal, Dryer, Microwave, Refrigerator, Washer
Laundry Upper Level
Exterior
Exterior Feature Fence, Sidewalk
Fence Vinyl
Community Features Gated, Park, Playground, Pool
Utilities Available BB/HS Internet Available, Cable Available, Electricity Available, Street Lights, Water Connected
Amenities Available Basketball Court, Fence Restrictions, Gated, Park, Playground, Pool
Roof Type Shingle
Garage false
Private Pool No
Building
Lot Description City Limits, Paved
Story 2
Entry Level Two
Foundation Slab
Lot Size Range Up to 10,889 Sq. Ft.
Sewer Public Sewer
Water Public
Structure Type Block
New Construction false
Construction Status Appraisal,Financing,Inspections
Schools
Elementary Schools Denham Oaks Elementary-Po
Middle Schools Cypress Creek Middle School
High Schools Cypress Creek High School
Others
Pets Allowed Yes
HOA Fee Include Pool,Escrow Reserves Fund,Maintenance Structure,Pool,Private Road,Recreational Facilities,Sewer,Trash,Water
Senior Community No
Ownership Fee Simple
Monthly Total Fees $240
Membership Fee Required Required
Special Listing Condition None
Read Less
Want to know what your home might be worth? Contact us for a FREE valuation!

Our team is ready to help you sell your home for the highest possible price ASAP

© 2024 My Florida Regional MLS DBA Stellar MLS. All Rights Reserved.
Bought with FUTURE HOME REALTY INC





